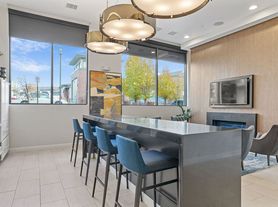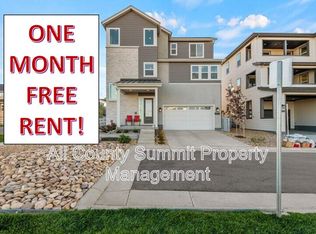10468 Ladera Drive | Lone Tree, CO 80124
Where location meets intention. This beautifully maintained Lone Tree home blends luxury, privacy, and convenience in one of the area's most desirable gated communities. Ideally located near Charles Schwab, Kiewit, HCA, Sky Ridge Medical Center, Bluffs Regional Park, Park Meadows Mall, and the light rail, it offers effortless access to major employers, outdoor recreation, and upscale shopping.
Backing to a greenbelt, this residence offers exceptional privacy and outdoor living. Enjoy an expansive deck with fireplace, lower patio with hot tub, and a hand-painted mural by a restoration artist who once worked on the Sistine Chapel a truly one-of-a-kind touch.
Inside, sophistication meets comfort with dual staircases, soaring ceilings, and wide-plank hardwood floors. Updates include new interior/exterior paint, carpet, lighting, resurfaced driveway, and fully paid solar panels for energy efficiency.
The chef's kitchen features granite countertops, rich cabinetry, a pro-style gas range with griddle and pot filler, vent hood, dishwasher, microwave, oven, refrigerator, and a custom sliding pass-through window opening to the deck perfect for entertaining.
The primary suite offers a luxurious retreat with a five-piece bath, soaking tub, dual vanities, and a walk-in closet with direct laundry access. Two additional bedrooms and a loft complete the upper level. The finished walkout basement adds a rec room, wet bar with hand-painted countertops, guest suite, and spa-style bath with a waterfall faucet and soaking tub.
Enjoy long-term comfort and stability with a preferred 18-month lease term, designed to provide flexibility and peace of mind. HOA fees include water, trash, and access to the community's premium amenities such as the pool and clubhouse just a few steps from the home.
Home Features & Amenities
Interior Features:
- Dual staircases with soaring ceilings and wide-plank hardwood flooring
- Open-concept floor plan ideal for entertaining
- Fresh interior and exterior paint
- Updated lighting and new carpet throughout
- Energy-efficient, fully paid solar panels enjoy low utility bills
- Fireplace and wood stove for cozy evenings
Kitchen:
- Granite countertops and rich cabinetry
- Pro-style gas range with griddle, pot filler, and vent hood
- Built-in dishwasher, microwave, oven, and refrigerator
- Custom pass-through window to deck for indoor-outdoor dining
Primary Suite:
- Spacious bedroom with abundant natural light
- Spa-style five-piece bath with soaking tub and dual vanities
- Large walk-in closet with direct access to laundry
Basement:
- Fully finished walkout with rec room and guest suite
- Custom wet bar with hand-painted countertops
- Spa-inspired bath with soaking tub and waterfall faucet
- Artistic hand-painted mural on lower patio
Outdoor Living:
- Expansive deck with built-in fireplace
- Lower patio with hot tub and custom mural
- Backs to greenbelt for enhanced privacy
- Professionally landscaped yard with sprinkler system
Utilities & Appliances:
- Laundry: Washer/dryer hookups
- Cooling: Central air conditioning
- Heating: Forced air
- Flooring: Hardwood and carpet
Parking:
- Attached 3-car garage with ample storage
- EV charger included perfect for electric vehicles
Pet Policy:
- One small dog under 40 lbs (subject to approval)
This residence defines Lone Tree luxury living close to major employers and amenities, yet surrounded by peace, privacy, and natural beauty.
With the solar system providing low-cost electricity, and HOA covering essential services and amenities, this property offers an unbeatable combination of efficiency, convenience, and lifestyle.
This arrangement provides both value and ease perfect for residents seeking a well-maintained, high-quality home in one of Lone Tree's most desirable gated communities.
House for rent
Accepts Zillow applications
$5,350/mo
10468 Ladera Dr, Lone Tree, CO 80124
4beds
4,439sqft
Price may not include required fees and charges.
Single family residence
Available now
Small dogs OK
Central air, electric
Hookups laundry
Attached garage parking
Forced air
What's special
Finished walkout basementSpa-style bathWaterfall faucetSprinkler systemPrimary suiteProfessionally landscaped yardFive-piece bath
- 8 days |
- -- |
- -- |
Travel times
Facts & features
Interior
Bedrooms & bathrooms
- Bedrooms: 4
- Bathrooms: 4
- Full bathrooms: 4
Heating
- Forced Air
Cooling
- Central Air, Electric
Appliances
- Included: Dishwasher, Microwave, Oven, Refrigerator, Stove, WD Hookup
- Laundry: Hookups
Features
- WD Hookup, Walk In Closet
- Flooring: Carpet, Hardwood
Interior area
- Total interior livable area: 4,439 sqft
Property
Parking
- Parking features: Attached
- Has attached garage: Yes
- Details: Contact manager
Features
- Exterior features: Electric Vehicle Charging Station, Garbage included in rent, Heating system: Forced Air, Internet included in rent, Solar panels, Sprinkler System, Walk In Closet, Water included in rent
Details
- Parcel number: 223115409023
Construction
Type & style
- Home type: SingleFamily
- Property subtype: Single Family Residence
Utilities & green energy
- Utilities for property: Garbage, Internet, Water
Community & HOA
Location
- Region: Lone Tree
Financial & listing details
- Lease term: 1 Year
Price history
| Date | Event | Price |
|---|---|---|
| 10/28/2025 | Price change | $5,350+8.1%$1/sqft |
Source: Zillow Rentals | ||
| 10/21/2025 | Listed for rent | $4,950$1/sqft |
Source: Zillow Rentals | ||
| 10/10/2025 | Sold | $1,328,000-5%$299/sqft |
Source: | ||
| 9/22/2025 | Pending sale | $1,398,000$315/sqft |
Source: | ||
| 8/28/2025 | Price change | $1,398,000-0.1%$315/sqft |
Source: | ||

