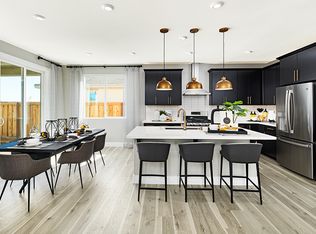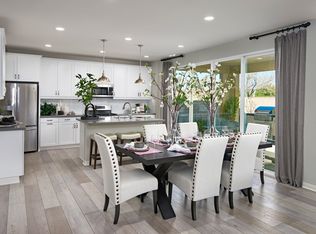Sold for $935,000 on 03/10/23
Street View
$935,000
10469 Fendi Way, Elk Grove, CA 95757
4beds
2baths
3,044sqft
SingleFamily
Built in 2023
-- sqft lot
$900,500 Zestimate®
$307/sqft
$3,198 Estimated rent
Home value
$900,500
$855,000 - $946,000
$3,198/mo
Zestimate® history
Loading...
Owner options
Explore your selling options
What's special
10469 Fendi Way, Elk Grove, CA 95757 is a single family home that contains 3,044 sq ft and was built in 2023. It contains 4 bedrooms and 2.5 bathrooms. This home last sold for $935,000 in March 2023.
The Zestimate for this house is $900,500. The Rent Zestimate for this home is $3,198/mo.
Facts & features
Interior
Bedrooms & bathrooms
- Bedrooms: 4
- Bathrooms: 2.5
Heating
- Other
Cooling
- Central
Interior area
- Total interior livable area: 3,044 sqft
Property
Parking
- Parking features: Garage - Attached
Details
- Parcel number: 13228900360000
Construction
Type & style
- Home type: SingleFamily
Materials
- Roof: Tile
Condition
- Year built: 2023
Community & neighborhood
Location
- Region: Elk Grove
Price history
| Date | Event | Price |
|---|---|---|
| 11/5/2025 | Listing removed | $889,900$292/sqft |
Source: MetroList Services of CA #225089922 | ||
| 9/29/2025 | Price change | $889,900-1%$292/sqft |
Source: MetroList Services of CA #225089922 | ||
| 9/22/2025 | Price change | $899,000-0.1%$295/sqft |
Source: MetroList Services of CA #225089922 | ||
| 7/22/2025 | Price change | $899,900-1.1%$296/sqft |
Source: MetroList Services of CA #225089922 | ||
| 7/8/2025 | Listed for sale | $909,900-2.7%$299/sqft |
Source: MetroList Services of CA #225089922 | ||
Public tax history
| Year | Property taxes | Tax assessment |
|---|---|---|
| 2025 | -- | $972,524 +2% |
| 2024 | $14,191 +1.6% | $953,455 +35.7% |
| 2023 | $13,966 +161.3% | $702,515 +457.6% |
Find assessor info on the county website
Neighborhood: 95757
Nearby schools
GreatSchools rating
- 9/10Miwok Village ElementaryGrades: K-6Distance: 1.4 mi
- 8/10Elizabeth Pinkerton Middle SchoolGrades: 7-8Distance: 1.4 mi
- 10/10Cosumnes Oaks High SchoolGrades: 9-12Distance: 1.6 mi
Get a cash offer in 3 minutes
Find out how much your home could sell for in as little as 3 minutes with a no-obligation cash offer.
Estimated market value
$900,500
Get a cash offer in 3 minutes
Find out how much your home could sell for in as little as 3 minutes with a no-obligation cash offer.
Estimated market value
$900,500

