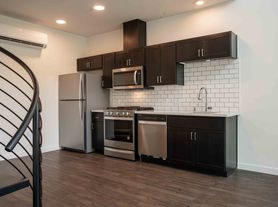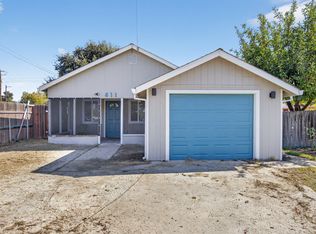Classic East Sac cottage with fresh updates and a big private yard. The home is being professionally painted right now and small repairs are getting buttoned up, so it will feel clean and move-in ready on day one.
Inside you get warm hardwood floors, a fireplace in the living room, and a true dining space that catches great light. The kitchen has crisp white cabinets, plenty of counter space, and an easy layout for everyday cooking. Two updated bathrooms make mornings simple. One has a tub and shower for soaking, the other has a step-in shower that feels spa like.
Bedrooms are comfortable with good closets and a cool barn door setup for extra storage. A large slider opens to a deep backyard with mature trees and a handy shed. It is perfect for quiet evenings, a little gardening, or weekend BBQs with friends. Long driveway for off-street parking. Honestly parking is easy here.
Location is classic East Sac. Close to McKinley Park, coffee, Trader Joe's, and quick routes to Midtown. You can feel the neighborhood vibe as soon as you turn onto the street.
House rules to keep the home in great shape. This is a smoke free home and a pet free property. Service and support animals are of course welcome as required by law.
We are looking for careful long term renters who appreciate a well kept home. If that sounds like you, please submit an application via Zillow. Tours are by appointment while make-ready is finishing up.
Renter is responsible for gas, electric, and internet. Owner pays water, sewer, and trash. The property is managed by a professional company for maintenance requests and property support.
House for rent
Accepts Zillow applications
$3,100/mo
1047 56th St, Sacramento, CA 95819
3beds
1,184sqft
Price may not include required fees and charges.
Single family residence
Available Sat Nov 15 2025
No pets
Central air
In unit laundry
Off street parking
Solar, forced air
What's special
Fresh updatesTrue dining spaceTwo updated bathroomsCrisp white cabinetsBig private yardWarm hardwood floorsGood closets
- 11 days |
- -- |
- -- |
Travel times
Facts & features
Interior
Bedrooms & bathrooms
- Bedrooms: 3
- Bathrooms: 2
- Full bathrooms: 2
Heating
- Solar, Forced Air
Cooling
- Central Air
Appliances
- Included: Dishwasher, Dryer, Freezer, Microwave, Oven, Refrigerator, Washer
- Laundry: In Unit
Features
- Flooring: Hardwood, Tile
Interior area
- Total interior livable area: 1,184 sqft
Property
Parking
- Parking features: Off Street
- Details: Contact manager
Features
- Exterior features: Bicycle storage, Electricity not included in rent, Garbage included in rent, Gas not included in rent, Heating system: Forced Air, Heating: Solar, Internet not included in rent, Large Fenced Backyard, Large storage shed, Sewage included in rent, Water included in rent
Details
- Parcel number: 00801820200000
Construction
Type & style
- Home type: SingleFamily
- Property subtype: Single Family Residence
Utilities & green energy
- Utilities for property: Garbage, Sewage, Water
Community & HOA
Community
- Security: Security System
Location
- Region: Sacramento
Financial & listing details
- Lease term: 1 Year
Price history
| Date | Event | Price |
|---|---|---|
| 10/26/2025 | Listed for rent | $3,100$3/sqft |
Source: Zillow Rentals | ||
| 8/27/2015 | Sold | $405,000+19.5%$342/sqft |
Source: MetroList Services of CA #15048296 | ||
| 12/7/2012 | Sold | $339,000$286/sqft |
Source: Public Record | ||
| 10/30/2012 | Price change | $339,000-2.9%$286/sqft |
Source: Better Homes and Gardens Real Estate Mason-McDuffie #12056991 | ||
| 9/17/2012 | Listed for sale | $349,000+50.8%$295/sqft |
Source: Better Homes and Gardens Real Estate Mason-McDuffie #12056991 | ||

