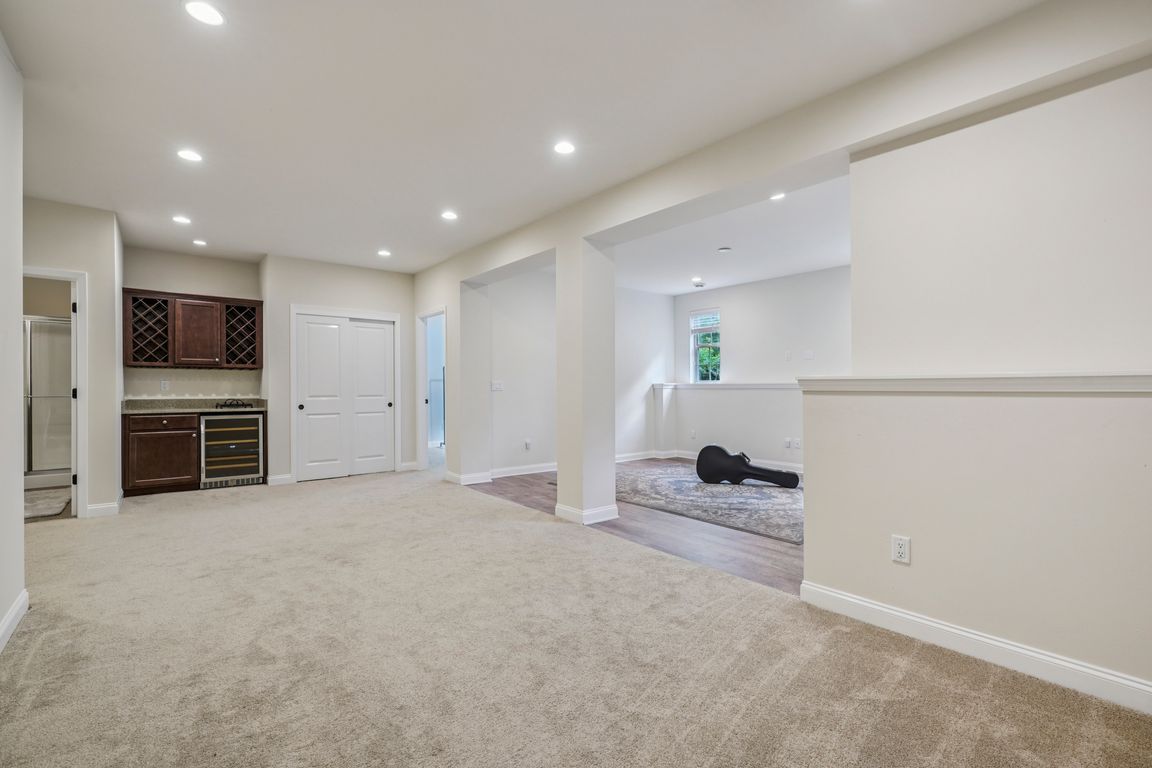
Active
$739,900
3beds
2,647sqft
1047 Ann Marie WAY, Oconomowoc, WI 53066
3beds
2,647sqft
Condominium
Built in 2017
2 Attached garage spaces
$280 price/sqft
$415 monthly HOA fee
What's special
Large custom islandGas fireplaceStylish tileMain floor laundryFamily roomCulinary-inspired kitchenEnsuite ba
Exceptionally designed open-plan Oconomowoc ranch condo w/wooded conservancy views from the private deck-large enough to relax & dine al fresco. Sunlight pours through skylights illuminating the vaulted great room w/gas fireplace, seamlessly connected to the dining room & a culinary-inspired kitchen featuring high-end appliances, stylish tile, pantry & large custom island. ...
- 2 days
- on Zillow |
- 566 |
- 6 |
Source: WIREX MLS,MLS#: 1931173 Originating MLS: Metro MLS
Originating MLS: Metro MLS
Travel times
Family Room
Kitchen
Primary Bedroom
Zillow last checked: 7 hours ago
Listing updated: August 15, 2025 at 05:02am
Listed by:
James Whiteman,
First Weber Inc - Delafield
Source: WIREX MLS,MLS#: 1931173 Originating MLS: Metro MLS
Originating MLS: Metro MLS
Facts & features
Interior
Bedrooms & bathrooms
- Bedrooms: 3
- Bathrooms: 3
- Full bathrooms: 3
- Main level bedrooms: 2
Primary bedroom
- Level: Main
- Area: 192
- Dimensions: 16 x 12
Bedroom 2
- Level: Main
- Area: 144
- Dimensions: 12 x 12
Bedroom 3
- Level: Lower
- Area: 110
- Dimensions: 11 x 10
Bedroom 4
- Level: Lower
Bathroom
- Features: Tub Only, Ceramic Tile, Master Bedroom Bath: Walk-In Shower, Master Bedroom Bath, Shower Over Tub, Shower Stall
Dining room
- Level: Main
- Area: 72
- Dimensions: 12 x 6
Family room
- Level: Lower
- Area: 308
- Dimensions: 22 x 14
Kitchen
- Level: Main
- Area: 110
- Dimensions: 11 x 10
Living room
- Level: Main
- Area: 252
- Dimensions: 18 x 14
Office
- Level: Main
- Area: 144
- Dimensions: 12 x 12
Heating
- Natural Gas, Forced Air
Cooling
- Central Air
Appliances
- Included: Cooktop, Dishwasher, Disposal, Dryer, Microwave, Oven, Range, Refrigerator, Washer, Water Filtration Own, Water Softener
- Laundry: In Unit
Features
- High Speed Internet, Cathedral/vaulted ceiling, Walk-In Closet(s), Kitchen Island
- Flooring: Wood or Sim.Wood Floors
- Windows: Skylight(s)
- Basement: 8'+ Ceiling,Finished,Full,Full Size Windows,Concrete,Radon Mitigation System,Sump Pump
- Common walls with other units/homes: End Unit
Interior area
- Total structure area: 2,647
- Total interior livable area: 2,647 sqft
- Finished area above ground: 1,547
- Finished area below ground: 1,100
Video & virtual tour
Property
Parking
- Total spaces: 2
- Parking features: Attached, Garage Door Opener, 2 Car, Assigned, Surface
- Attached garage spaces: 2
Features
- Levels: One,1 Story
- Stories: 1
- Patio & porch: Patio/Porch
- Exterior features: Private Entrance
Lot
- Features: Wooded
Details
- Parcel number: OCOC0540999064
- Zoning: RES
Construction
Type & style
- Home type: Condo
- Property subtype: Condominium
- Attached to another structure: Yes
Materials
- Brick, Brick/Stone, Fiber Cement, Stone
Condition
- 6-10 Years
- New construction: No
- Year built: 2017
Utilities & green energy
- Sewer: Public Sewer
- Water: Public
- Utilities for property: Cable Available
Community & HOA
HOA
- Has HOA: Yes
- Amenities included: Clubhouse, Common Green Space, Fitness Center, Pool, Outdoor Pool
- HOA fee: $415 monthly
Location
- Region: Oconomowoc
- Municipality: Oconomowoc
Financial & listing details
- Price per square foot: $280/sqft
- Tax assessed value: $541,500
- Annual tax amount: $5,554
- Date on market: 8/15/2025
- Inclusions: Washer, Dryer, Refrigerator, Oven/Gas Stovetop, Microwave, Dishwasher, Beverage Refrigerator
- Exclusions: Deck Furniture, Seller's Personal Property