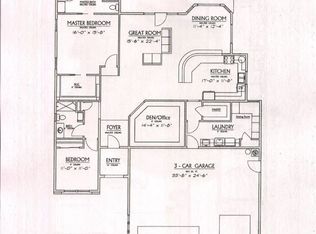Closed
$518,500
1047 Atkins Ln, Mesquite, NV 89027
3beds
2,188sqft
Single Family Residence
Built in 2022
9,147.6 Square Feet Lot
$515,000 Zestimate®
$237/sqft
$2,593 Estimated rent
Home value
$515,000
$469,000 - $567,000
$2,593/mo
Zestimate® history
Loading...
Owner options
Explore your selling options
What's special
This beautifully designed home features 3 spacious bedrooms & versatile den, perfect for your hobbies or as a guest room. Inside, you'll find tile flooring throughout, carpet in just 2 bedrooms, offering both style and easy maintenance. The modern kitchen boasts stunning quartz countertops & upgraded cabinetry complete with stylish hardware. The oversized master bathroom features an en suite with a luxurious walk-in shower, providing a spa-like experience at home. With a picturesque mountain view & paver driveway, this home combines comfort, elegance, & practicality. Step outside to your fully fenced backyard, a true private oasis adorned with elegant pavers and low-maintenance synthetic turf, making it ideal for entertaining or relaxing in the outdoors. The large covered patio invites you to enjoy al fresco dining and outdoor gatherings. The three-car garage provides ample space for your vehicles and storage need as well as 50amp service for electrical charging or bigger power tools!
Zillow last checked: 8 hours ago
Listing updated: June 16, 2025 at 05:50pm
Listed by:
John Larson S.0077352 702-346-7800,
RE/MAX Ridge Realty
Bought with:
Chanel Wright, S.0173015
LPT Realty, LLC
Source: LVR,MLS#: 2679802 Originating MLS: Greater Las Vegas Association of Realtors Inc
Originating MLS: Greater Las Vegas Association of Realtors Inc
Facts & features
Interior
Bedrooms & bathrooms
- Bedrooms: 3
- Bathrooms: 3
- 3/4 bathrooms: 2
- 1/2 bathrooms: 1
Primary bedroom
- Description: Ceiling Fan,Ceiling Light,Closet
- Dimensions: 15x19
Bedroom 2
- Description: Ceiling Fan,Ceiling Light,Closet
- Dimensions: 13x13
Bedroom 3
- Description: Ceiling Fan,Ceiling Light,Closet
- Dimensions: 12x13
Primary bathroom
- Description: Double Sink,Shower Only
- Dimensions: 9x12
Den
- Description: Ceiling Fan,Ceiling Light,Double Doors
- Dimensions: 13x15
Dining room
- Description: Dining Area
- Dimensions: 13x23
Kitchen
- Description: Breakfast Bar/Counter,Island
- Dimensions: 11x19
Living room
- Description: Formal
- Dimensions: 14x18
Heating
- Central, Electric
Cooling
- Central Air, Electric
Appliances
- Included: Built-In Electric Oven, Dryer, Dishwasher, Disposal, Microwave, Refrigerator, Washer
- Laundry: Electric Dryer Hookup, Laundry Room
Features
- Ceiling Fan(s), Handicap Access, Window Treatments
- Flooring: Carpet, Tile
- Windows: Blinds, Insulated Windows
- Has fireplace: No
Interior area
- Total structure area: 2,188
- Total interior livable area: 2,188 sqft
Property
Parking
- Total spaces: 3
- Parking features: Air Conditioned Garage, Attached, Garage, Inside Entrance, Private
- Attached garage spaces: 3
Accessibility
- Accessibility features: Accessibility Features
Features
- Stories: 1
- Exterior features: Handicap Accessible, Private Yard, Awning(s)
- Fencing: Block,Back Yard
- Has view: Yes
- View description: City, Mountain(s)
Lot
- Size: 9,147 sqft
- Features: Desert Landscaping, Landscaped, Synthetic Grass, < 1/4 Acre
Details
- Parcel number: 00107216002
- Zoning description: Single Family
- Horse amenities: None
Construction
Type & style
- Home type: SingleFamily
- Architectural style: One Story
- Property subtype: Single Family Residence
Materials
- Roof: Tile
Condition
- Excellent,Resale
- Year built: 2022
Utilities & green energy
- Electric: Photovoltaics None
- Sewer: Public Sewer
- Water: Public
- Utilities for property: Electricity Available
Green energy
- Energy efficient items: Doors, Windows
Community & neighborhood
Security
- Security features: Gated Community
Senior living
- Senior community: Yes
Location
- Region: Mesquite
- Subdivision: Shadow Crest Sub 2nd Amd
HOA & financial
HOA
- Has HOA: Yes
- HOA fee: $181 monthly
- Amenities included: Gated
- Services included: Maintenance Grounds
- Association name: Shadow Crest
- Association phone: 702-345-2200
- Second HOA fee: $34 monthly
Other
Other facts
- Listing agreement: Exclusive Right To Sell
- Listing terms: Cash,Conventional
- Ownership: Single Family Residential
Price history
| Date | Event | Price |
|---|---|---|
| 6/16/2025 | Sold | $518,500-1.2%$237/sqft |
Source: | ||
| 5/20/2025 | Pending sale | $525,000$240/sqft |
Source: | ||
| 5/14/2025 | Contingent | $525,000$240/sqft |
Source: | ||
| 4/26/2025 | Listed for sale | $525,000-1.4%$240/sqft |
Source: | ||
| 2/18/2025 | Listing removed | $532,500$243/sqft |
Source: | ||
Public tax history
| Year | Property taxes | Tax assessment |
|---|---|---|
| 2025 | $4,733 0% | $170,597 +458% |
| 2024 | $4,733 +1737.5% | $30,573 +20.8% |
| 2023 | $258 +7.9% | $25,308 +16.1% |
Find assessor info on the county website
Neighborhood: Highland Vistas
Nearby schools
GreatSchools rating
- 3/10Joseph L Bowler Sr Elementary SchoolGrades: PK-5Distance: 3.9 mi
- 7/10Charles Arthur Hughes Middle SchoolGrades: 6-8Distance: 2.1 mi
- 4/10Virgin Valley High SchoolGrades: 9-12Distance: 2.9 mi

Get pre-qualified for a loan
At Zillow Home Loans, we can pre-qualify you in as little as 5 minutes with no impact to your credit score.An equal housing lender. NMLS #10287.
