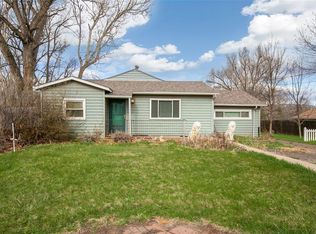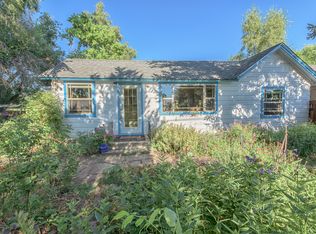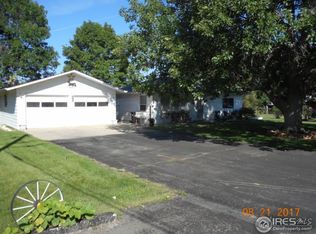Sold for $1,060,000
Zestimate®
$1,060,000
1047 Cherryvale Rd, Boulder, CO 80303
3beds
2baths
1,679sqft
Farm
Built in 1953
0.98 Acres Lot
$1,060,000 Zestimate®
$631/sqft
$3,647 Estimated rent
Home value
$1,060,000
$1.01M - $1.12M
$3,647/mo
Zestimate® history
Loading...
Owner options
Explore your selling options
What's special
Live the Boulder Farmstead Dream!Bring your horse, goats, chickens, and bees! This rare one-acre property in the heart of Boulder lets you create the homestead you've always imagined. With fertile soil, sweeping mountain views, and just minutes to downtown, it's the perfect balance of country living and city convenience.For the past 17 years, the land has been lovingly nurtured with regenerative farming practices including composting, crop rotation, and cover cropping, leaving behind deep, chemical-free soil that's among the best in Boulder County. Inherit the 10,000-square-foot garden that is ready to burst with vegetables, flowers, or whatever you dream of growing. An insulated 14' x 20' greenhouse extends your growing season currently bursting with tomatoes and beets, while raspberry trellises and a small orchard of apples, pears, and peaches add to the bounty.The 3-bedroom, 1.5-bath home provides a cozy starting point. Whether you choose to move right in, renovate, or design your own farmhouse. Multiple outbuildings give space for workshops, storage, or beekeeping. The back of the property feels private and expansive, perfect for expanding the farm, stargazing, or watching your animals roam.This is a property that connects you to the land without disconnecting you from the lifestyle Boulder is known for. Nearby, you'll find miles of trails, and downtown Boulder and CU only minutes away. When you're here, you'll feel a world apart. Plus, neighborhood eligibility for the sought-after Baseline Lake membership adds a one-of-a-kind recreational perk.Whether your vision is a working farmette, a sustainable garden haven, or simply a slice of mountain-view country life, this is a rare Boulder opportunity where dreams take root.
Zillow last checked: 19 hours ago
Listing updated: January 07, 2026 at 09:33am
Listed by:
Mary Herre 303-990-7282,
Live West Realty
Bought with:
Anne Wells
The Agency - Boulder
Source: IRES,MLS#: 1043989
Facts & features
Interior
Bedrooms & bathrooms
- Bedrooms: 3
- Bathrooms: 2
- Main level bedrooms: 3
Primary bedroom
- Area: 252
- Dimensions: 21 x 12
Bedroom 2
- Area: 180
- Dimensions: 15 x 12
Bedroom 3
- Area: 154
- Dimensions: 11 x 14
Kitchen
- Area: 180
- Dimensions: 15 x 12
Living room
- Area: 280
- Dimensions: 20 x 14
Heating
- Hot Water, Radiant
Appliances
- Included: Gas Range/Oven, Dishwasher, Refrigerator, Washer, Dryer, Microwave
- Laundry: Washer/Dryer Hookups
Features
- Satellite Avail, High Speed Internet, Eat-in Kitchen, Pantry, Split Bedroom Floor Plan
- Flooring: Wood, Wood Floors
- Windows: Window Coverings, Skylight(s), Skylights
- Basement: None
- Has fireplace: No
- Fireplace features: None
Interior area
- Total structure area: 1,679
- Total interior livable area: 1,679 sqft
Property
Parking
- Total spaces: 2
- Parking features: Garage
- Garage spaces: 2
- Details: Garage Type: Off Street
Accessibility
- Accessibility features: Level Lot, Level Drive, Near Bus, No Stairs, Main Floor Bath, Accessible Bedroom
Features
- Stories: 1
- Fencing: Fenced,Metal Post Fence
- Has view: Yes
- View description: Mountain(s), Hills, Plains View
Lot
- Size: 0.98 Acres
- Features: Pasture, Irrigation Well Included, Horses Allowed, Goats Allowed, Other Large Animals Allowed, Level, Abuts Farm Land, Meadow, Orchard(s), Unincorporated
Details
- Additional structures: Shed(s), Workshop
- Parcel number: R0036018
- Zoning: RR
- Special conditions: Private Owner
- Horses can be raised: Yes
- Horse amenities: Pasture, Loafing Shed, Hay Storage
Construction
Type & style
- Home type: SingleFamily
- Architectural style: Farm House,Ranch
- Property subtype: Farm
Materials
- Wood/Frame
- Roof: Composition
Condition
- Not New, Previously Owned
- New construction: No
- Year built: 1953
Utilities & green energy
- Electric: Electric, Xcel
- Gas: Natural Gas, Xcel
- Sewer: City Sewer
- Water: City Water, City of Boulder
- Utilities for property: Natural Gas Available, Electricity Available, Cable Available, Trash: Western Disposal
Community & neighborhood
Location
- Region: Boulder
- Subdivision: South Central
Other
Other facts
- Listing terms: Cash,Conventional,FHA,VA Loan
- Road surface type: Paved, Asphalt
Price history
| Date | Event | Price |
|---|---|---|
| 1/6/2026 | Sold | $1,060,000-7.8%$631/sqft |
Source: | ||
| 11/8/2025 | Pending sale | $1,149,900$685/sqft |
Source: | ||
| 9/19/2025 | Listed for sale | $1,149,9000%$685/sqft |
Source: | ||
| 9/1/2025 | Listing removed | $1,150,000$685/sqft |
Source: | ||
| 6/19/2025 | Price change | $1,150,000-4.2%$685/sqft |
Source: | ||
Public tax history
| Year | Property taxes | Tax assessment |
|---|---|---|
| 2025 | $6,926 +1.5% | $70,388 -9.1% |
| 2024 | $6,821 +19.9% | $77,412 -1% |
| 2023 | $5,688 +4.7% | $78,162 +36.4% |
Find assessor info on the county website
Neighborhood: 80303
Nearby schools
GreatSchools rating
- 9/10Eisenhower Elementary SchoolGrades: K-5Distance: 1.1 mi
- 6/10Nevin Platt Middle SchoolGrades: 6-8Distance: 0.3 mi
- 10/10Fairview High SchoolGrades: 9-12Distance: 2.9 mi
Schools provided by the listing agent
- Elementary: Eisenhower
- Middle: Platt
- High: Fairview
Source: IRES. This data may not be complete. We recommend contacting the local school district to confirm school assignments for this home.
Get a cash offer in 3 minutes
Find out how much your home could sell for in as little as 3 minutes with a no-obligation cash offer.
Estimated market value$1,060,000
Get a cash offer in 3 minutes
Find out how much your home could sell for in as little as 3 minutes with a no-obligation cash offer.
Estimated market value
$1,060,000


