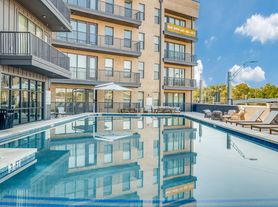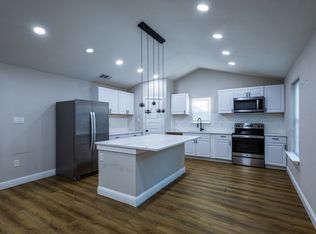INSURANCE CLAIMS & CORPORATE HOUSING EXPERIENCED! CALL US We will house your clients quickly! HUGE INVENTORY! ArgestRentals
Fully Furnished, All Bills Paid Corporate Rental! Pets Welcomed
This charming 1,416 sq. ft. single-family home in Dallas offers 3 spacious bedrooms and 2 full bathrooms the perfect balance of comfort and convenience. Located just steps from the vibrant Trinity Groves district, enjoy easy access to premier shopping, dining, and entertainment.
Key Features:
Prime location directly across from downtown Dallas, with stunning city skyline views
Walkable to Trinity Groves shopping centers, popular restaurants, and nightlife
Fully furnished, all utilities included for a hassle-free stay
Pet-friendly property with fenced yard space
Pets allowed with $100/month fee. Refundable deposit required. Utility caps apply.
Deposit is refundable. Utility caps apply.
House for rent
Accepts Zillow applications
$4,500/mo
1047 Eldorado Ave, Dallas, TX 75208
3beds
1,416sqft
Price may not include required fees and charges.
Single family residence
Available now
Cats, dogs OK
Central air
In unit laundry
Off street parking
Forced air
What's special
Fenced yard spaceSpacious bedroomsStunning city skyline viewsPopular restaurants
- 2 days |
- -- |
- -- |
Travel times
Facts & features
Interior
Bedrooms & bathrooms
- Bedrooms: 3
- Bathrooms: 2
- Full bathrooms: 2
Heating
- Forced Air
Cooling
- Central Air
Appliances
- Included: Dishwasher, Dryer, Freezer, Microwave, Oven, Refrigerator, Washer
- Laundry: In Unit
Features
- Flooring: Hardwood
- Furnished: Yes
Interior area
- Total interior livable area: 1,416 sqft
Property
Parking
- Parking features: Off Street
- Details: Contact manager
Features
- Exterior features: Heating system: Forced Air, Utilities included in rent
Details
- Parcel number: 00000264670000000
Construction
Type & style
- Home type: SingleFamily
- Property subtype: Single Family Residence
Community & HOA
Location
- Region: Dallas
Financial & listing details
- Lease term: 1 Month
Price history
| Date | Event | Price |
|---|---|---|
| 3/11/2025 | Listed for rent | $4,500$3/sqft |
Source: Zillow Rentals | ||
| 12/21/2023 | Sold | -- |
Source: NTREIS #20483991 | ||
| 12/4/2023 | Pending sale | $425,000$300/sqft |
Source: NTREIS #20483991 | ||
| 11/28/2023 | Contingent | $425,000$300/sqft |
Source: NTREIS #20483991 | ||
| 11/28/2023 | Listed for sale | $425,000-5.6%$300/sqft |
Source: NTREIS #20483991 | ||

