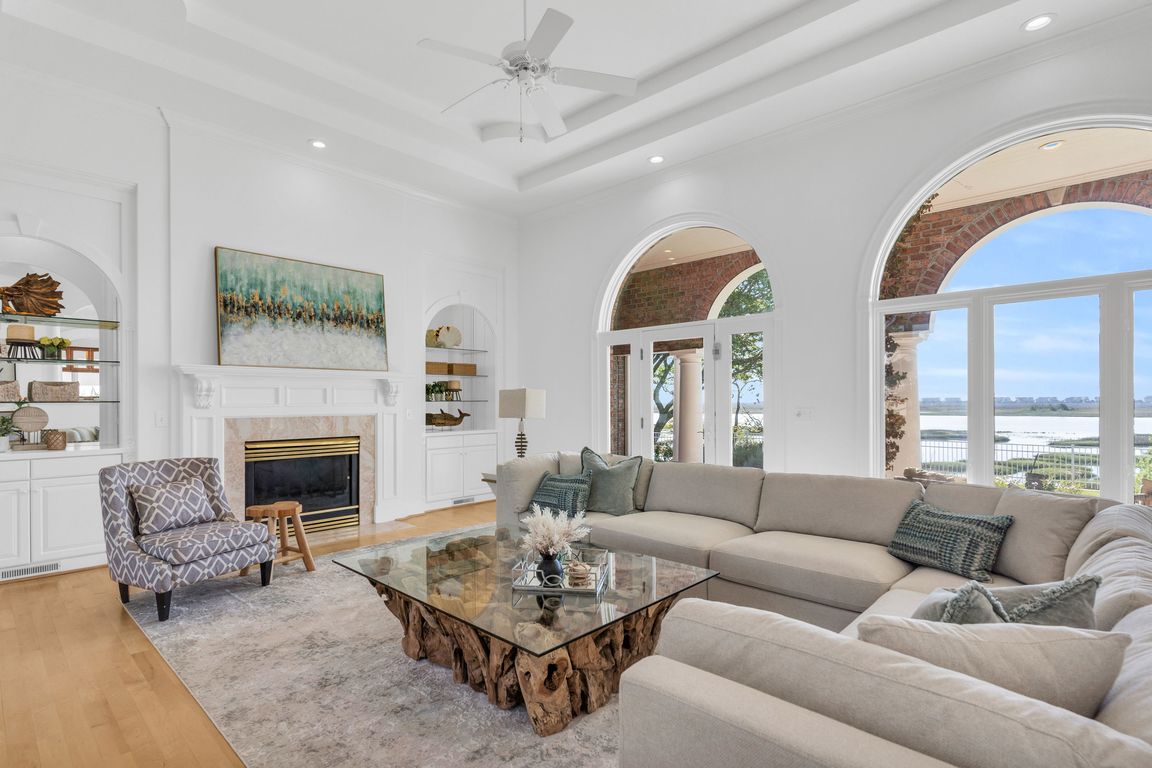
For salePrice cut: $179.5K (11/12)
$3,288,000
5beds
5,750sqft
1047 Ocean Ridge Drive, Wilmington, NC 28405
5beds
5,750sqft
Single family residence
Built in 1999
0.53 Acres
2 Garage spaces
$572 price/sqft
$4,167 annually HOA fee
What's special
Sparkling poolShaded porchesSpacious bonus roomGenerous officeLush gardensBeautifully landscaped estateUpper balcony
Located on one of the most desirable streets in Landfall, this beautifully landscaped estate offers both Intracoastal Waterway and ocean views, delivering a true coastal lifestyle from the moment you arrive. Surrounded by majestic live oaks, peaceful water features, and lush gardens, this home has earned its place in the spotlight—featured ...
- 200 days |
- 1,692 |
- 55 |
Likely to sell faster than
Source: Hive MLS,MLS#: 100505592 Originating MLS: Cape Fear Realtors MLS, Inc.
Originating MLS: Cape Fear Realtors MLS, Inc.
Travel times
Living Room
Kitchen
Primary Bedroom
Zillow last checked: 8 hours ago
Listing updated: November 18, 2025 at 04:11pm
Listed by:
The Whalen Team 910-550-2788,
Nest Realty,
Desiree A Whalen 910-620-7594,
Nest Realty
Source: Hive MLS,MLS#: 100505592 Originating MLS: Cape Fear Realtors MLS, Inc.
Originating MLS: Cape Fear Realtors MLS, Inc.
Facts & features
Interior
Bedrooms & bathrooms
- Bedrooms: 5
- Bathrooms: 4
- Full bathrooms: 3
- 1/2 bathrooms: 1
Rooms
- Room types: Living Room, Dining Room, Breakfast Nook, Other, Office, Fnshd Room over Garage, Family Room, Master Bedroom, Bedroom 3, Bedroom 4, Bedroom 1
Primary bedroom
- Description: Wall to wall windows
- Level: Second
- Dimensions: 28 x 25
Bedroom 1
- Level: First
- Dimensions: 19 x 13
Bedroom 3
- Level: Second
- Dimensions: 20 x 12
Bedroom 4
- Level: Second
- Dimensions: 15 x 20
Breakfast nook
- Description: Built in Bench Seating
- Level: First
- Dimensions: 16 x 19
Dining room
- Description: Views of the ICWW
- Level: First
- Dimensions: 15 x 18
Family room
- Description: Perfect setting to see the Fireworks & Flotilla
- Level: Second
- Dimensions: 22 x 18
Other
- Description: Perfect guest room or playroom
- Level: Second
- Dimensions: 23 x 24
Kitchen
- Description: Plenty of counter & storage space
- Level: First
- Dimensions: 16 x 19
Living room
- Description: Spectacular view of the ICWW
- Level: First
- Dimensions: 21 x 18
Office
- Description: Office
- Level: First
- Dimensions: 15 x 19
Other
- Description: Sitting Rm overlooking the ICWW & Ocean
- Level: First
- Dimensions: 15 x 18
Heating
- Electric, Forced Air
Cooling
- Central Air
Appliances
- Included: Electric Oven, Electric Cooktop, Built-In Microwave, Washer, Refrigerator, Dryer, Disposal, Dishwasher
- Laundry: Laundry Chute, Laundry Room
Features
- Walk-in Closet(s), High Ceilings, Entrance Foyer, Elevator, Ceiling Fan(s), Pantry, Walk-in Shower, Blinds/Shades, Walk-In Closet(s)
- Flooring: Tile, Wood
Interior area
- Total structure area: 5,750
- Total interior livable area: 5,750 sqft
Video & virtual tour
Property
Parking
- Total spaces: 4
- Parking features: None
- Garage spaces: 2
- Uncovered spaces: 2
Accessibility
- Accessibility features: Accessible Elevator Installed
Features
- Levels: Two
- Stories: 2
- Patio & porch: Covered, Patio, Porch, Balcony
- Exterior features: Shutters - Board/Hurricane, Irrigation System
- Pool features: In Ground, Pool/Spa Combo
- Fencing: Metal/Ornamental
- Has view: Yes
- View description: Ocean
- Has water view: Yes
- Water view: Ocean
- Waterfront features: None, ICW Front
- Frontage type: ICW Front
Lot
- Size: 0.53 Acres
- Dimensions: 110 x 206 x 110 x 211
Details
- Parcel number: R05116004023000
- Zoning: R-20
- Special conditions: Standard
Construction
Type & style
- Home type: SingleFamily
- Property subtype: Single Family Residence
Materials
- Brick Veneer
- Foundation: Crawl Space
- Roof: Architectural Shingle
Condition
- New construction: No
- Year built: 1999
Utilities & green energy
- Sewer: Public Sewer
- Water: Public
- Utilities for property: Sewer Available, Water Available
Community & HOA
Community
- Security: Fire Sprinkler System
- Subdivision: Landfall
HOA
- Has HOA: Yes
- Amenities included: Waterfront Community, Club Membership
- HOA fee: $4,167 annually
- HOA name: Landfall Council of Associations
- HOA phone: 910-256-7651
Location
- Region: Wilmington
Financial & listing details
- Price per square foot: $572/sqft
- Tax assessed value: $1,868,400
- Annual tax amount: $16,255
- Date on market: 5/5/2025
- Cumulative days on market: 201 days
- Listing agreement: Exclusive Right To Sell
- Listing terms: Cash,Conventional