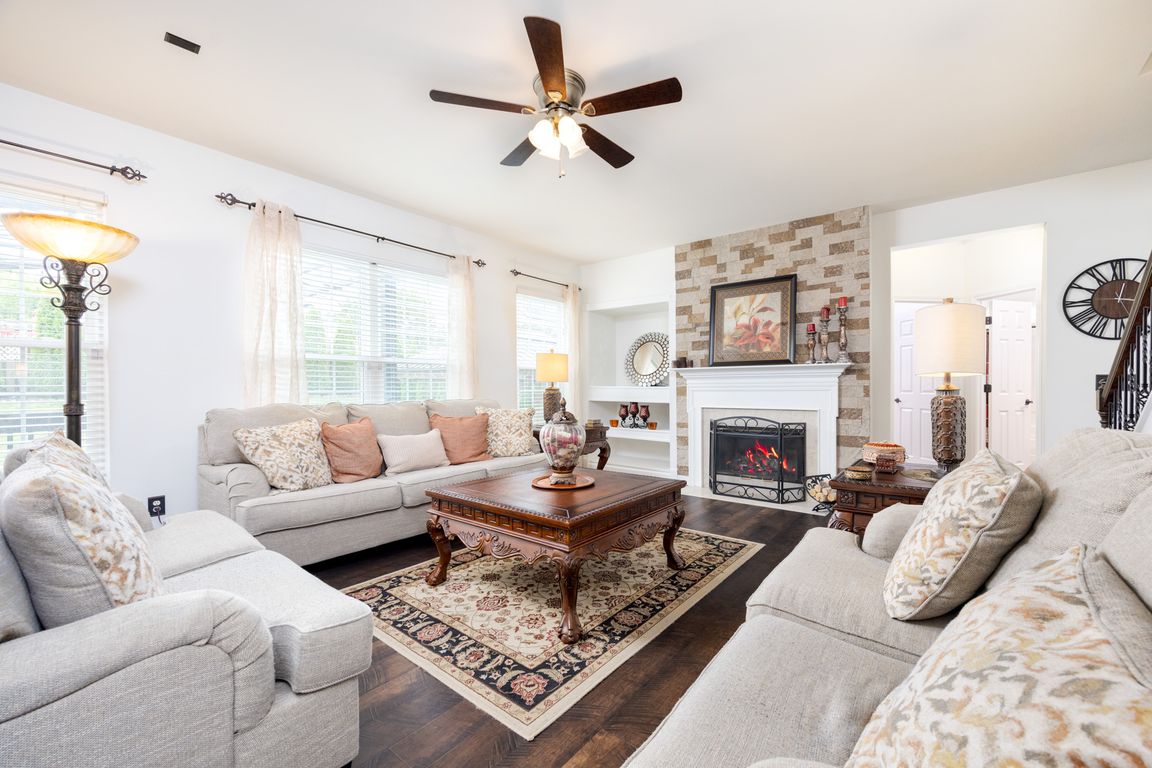
ActivePrice cut: $3.9K (9/24)
$655,000
5beds
3,000sqft
1047 Tanyard Springs Dr, Spring Hill, TN 37174
5beds
3,000sqft
Single family residence, residential
Built in 2005
7,840 sqft
2 Attached garage spaces
$218 price/sqft
$252 annually HOA fee
What's special
Freshly painted brickNew roofNew exterior doorsStainless steel appliancesUpgraded kitchenBrand-new flooringGranite counters
Priced below appraised value! Fully Renovated. Modern Comfort Meets Investment Potential. Owner agent. Looking for a turnkey 5-bedroom home that’s as perfect for living as it is for generating rental income. This one checks every box. 15 min to Downtown Franklin, 25 mins to Cool Springs, only 30 miles to downtown Nashville. ...
- 103 days |
- 1,679 |
- 106 |
Source: RealTracs MLS as distributed by MLS GRID,MLS#: 2971913
Travel times
Living Room
Kitchen
Primary Bedroom
Zillow last checked: 8 hours ago
Listing updated: November 16, 2025 at 01:14pm
Listing Provided by:
Fahad Chaudhary 630-824-7599,
Benchmark Realty, LLC 615-371-1544
Source: RealTracs MLS as distributed by MLS GRID,MLS#: 2971913
Facts & features
Interior
Bedrooms & bathrooms
- Bedrooms: 5
- Bathrooms: 3
- Full bathrooms: 3
- Main level bedrooms: 1
Bedroom 1
- Features: Suite
- Level: Suite
- Area: 255 Square Feet
- Dimensions: 17x15
Bedroom 2
- Features: Walk-In Closet(s)
- Level: Walk-In Closet(s)
- Area: 132 Square Feet
- Dimensions: 12x11
Bedroom 3
- Area: 132 Square Feet
- Dimensions: 12x11
Bedroom 4
- Area: 132 Square Feet
- Dimensions: 12x11
Primary bathroom
- Features: Double Vanity
- Level: Double Vanity
Den
- Features: Separate
- Level: Separate
Dining room
- Features: Formal
- Level: Formal
- Area: 144 Square Feet
- Dimensions: 12x12
Kitchen
- Features: Eat-in Kitchen
- Level: Eat-in Kitchen
- Area: 348 Square Feet
- Dimensions: 29x12
Living room
- Features: Great Room
- Level: Great Room
- Area: 300 Square Feet
- Dimensions: 20x15
Other
- Features: Utility Room
- Level: Utility Room
- Area: 63 Square Feet
- Dimensions: 7x9
Other
- Area: 120 Square Feet
- Dimensions: 12x10
Recreation room
- Features: Second Floor
- Level: Second Floor
- Area: 208 Square Feet
- Dimensions: 16x13
Heating
- Central, ENERGY STAR Qualified Equipment, Natural Gas
Cooling
- Ceiling Fan(s), Central Air, Electric
Appliances
- Included: Electric Oven, Electric Range, Dishwasher, Disposal, Dryer, ENERGY STAR Qualified Appliances, Microwave, Refrigerator, Stainless Steel Appliance(s), Washer
- Laundry: Electric Dryer Hookup, Washer Hookup
Features
- High Speed Internet
- Flooring: Carpet, Wood, Tile
- Basement: None,Crawl Space
- Number of fireplaces: 1
- Fireplace features: Gas
Interior area
- Total structure area: 3,000
- Total interior livable area: 3,000 sqft
- Finished area above ground: 3,000
Video & virtual tour
Property
Parking
- Total spaces: 2
- Parking features: Garage Door Opener, Garage Faces Front
- Attached garage spaces: 2
Features
- Levels: Two
- Stories: 2
- Patio & porch: Patio, Covered, Deck
- Fencing: Back Yard
Lot
- Size: 7,840.8 Square Feet
- Dimensions: 69 x 118
Details
- Parcel number: 094153K H 01700 00004153N
- Special conditions: Standard,Owner Agent
Construction
Type & style
- Home type: SingleFamily
- Property subtype: Single Family Residence, Residential
Materials
- Brick
- Roof: Asphalt
Condition
- New construction: No
- Year built: 2005
Utilities & green energy
- Sewer: Public Sewer
- Water: Public
- Utilities for property: Electricity Available, Natural Gas Available, Water Available, Underground Utilities
Green energy
- Energy efficient items: Water Heater, Windows, Thermostat
- Water conservation: Dual Flush Toilets, Low-Flow Fixtures
Community & HOA
Community
- Security: Carbon Monoxide Detector(s), Fire Alarm, Security System, Smoke Detector(s)
- Subdivision: Tanyard Springs Ph 2
HOA
- Has HOA: Yes
- Amenities included: Sidewalks, Underground Utilities
- Services included: Maintenance Grounds
- HOA fee: $252 annually
Location
- Region: Spring Hill
Financial & listing details
- Price per square foot: $218/sqft
- Tax assessed value: $362,000
- Annual tax amount: $2,325
- Date on market: 8/10/2025
- Electric utility on property: Yes