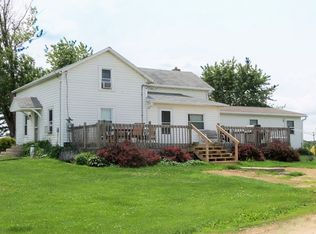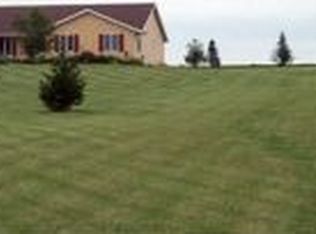WELCOME TO COUNTRY LIVING! FINISHING TOUCHES DONE! NEW SIDEWALK AND PROFESSIONAL LANDSCAPING. TOTALLY REMOLDED 3 BR 2 BATH WITH LOTS OF NEW INCLUDING WINDOWS, FURNACE, CENTRAL AIR, WATER HEATER, FLOORING, DOORS AND TRIM, BATHROOM, KITCHEN CUPBOARDS, COUNTER AND GARAGE DOOR. TOO MUCH TO MENTION. LOWER LEVEL LAUNDRY AND BATH ARE COMBINED. THIS LIGHT AND BRIGHT HOME IS READY FOR NEW OWNERS! ZONED AG SO COULD HAVE ANIMAL. FORRESTON SCHOOL DISTRICT. 8.1 TAX RATE. 2 EXEMPTIONS. NEW SURVEY TO BE PROVIDED. EASY TO SHOW. LISTING AGENT TRUSTEE TO TRUST.
This property is off market, which means it's not currently listed for sale or rent on Zillow. This may be different from what's available on other websites or public sources.


