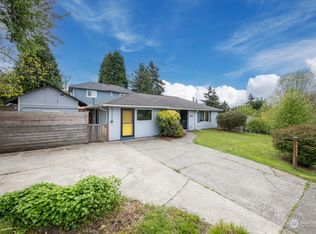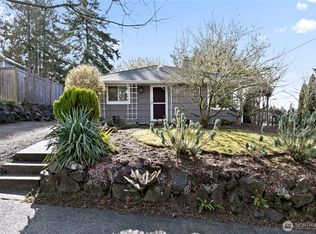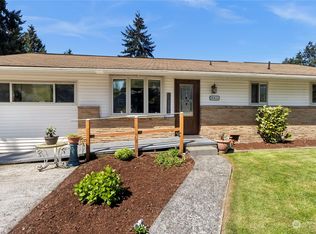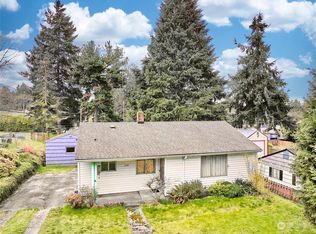Sold
Listed by:
Marco A DeOliveira,
Windermere West Metro
Bought with: Windermere West Metro
$500,000
10471 6th Avenue SW, Seattle, WA 98146
3beds
1,980sqft
Single Family Residence
Built in 1948
7,457.47 Square Feet Lot
$-- Zestimate®
$253/sqft
$3,015 Estimated rent
Home value
Not available
Estimated sales range
Not available
$3,015/mo
Zestimate® history
Loading...
Owner options
Explore your selling options
What's special
Charming corner-lot home with endless potential! Upstairs welcomes you with a light-filled living room featuring a cozy fireplace, perfect for relaxing. The adjoining dining area flows naturally toward the kitchen, boasting two bedrooms—including a spacious master. A full bathroom completes this level, adding both convenience and functionality to the layout. Downstairs provides even more flexibility with an additional bedroom, half bath, and a versatile rec room—ideal for guests, hobbies, or a home office. Step outside to enjoy a generous yard with space for gardening, entertaining, or future expansion ideas. Brimming with opportunity, this property is ready for the next owner to unlock its full potential and make it truly their own!
Zillow last checked: 8 hours ago
Listing updated: September 22, 2025 at 04:03am
Listed by:
Marco A DeOliveira,
Windermere West Metro
Bought with:
Robert Frishholz, 11983
Windermere West Metro
Source: NWMLS,MLS#: 2419665
Facts & features
Interior
Bedrooms & bathrooms
- Bedrooms: 3
- Bathrooms: 2
- Full bathrooms: 1
- 1/2 bathrooms: 1
- Main level bathrooms: 1
- Main level bedrooms: 2
Primary bedroom
- Level: Main
Bedroom
- Level: Lower
Bedroom
- Level: Main
Bathroom full
- Level: Main
Other
- Level: Main
Other
- Level: Lower
Dining room
- Level: Main
Entry hall
- Level: Main
Family room
- Level: Main
Kitchen without eating space
- Level: Main
Living room
- Level: Main
Rec room
- Level: Lower
Utility room
- Level: Main
Heating
- Fireplace, Baseboard, Fireplace Insert, Forced Air, Electric, Oil
Cooling
- None
Appliances
- Included: Dryer(s), Microwave(s), See Remarks, Stove(s)/Range(s), Washer(s), Water Heater: Electric, Water Heater Location: Basement
Features
- Ceiling Fan(s), Dining Room
- Flooring: Laminate, Carpet
- Windows: Double Pane/Storm Window
- Basement: Daylight,Partially Finished
- Number of fireplaces: 1
- Fireplace features: Wood Burning, Main Level: 1, Fireplace
Interior area
- Total structure area: 1,980
- Total interior livable area: 1,980 sqft
Property
Parking
- Total spaces: 3
- Parking features: Detached Carport, Attached Garage
- Attached garage spaces: 3
- Has carport: Yes
Features
- Levels: One
- Stories: 1
- Entry location: Main
- Patio & porch: Ceiling Fan(s), Double Pane/Storm Window, Dining Room, Fireplace, Water Heater
- Has view: Yes
- View description: Territorial
Lot
- Size: 7,457 sqft
- Features: Corner Lot, Curbs, Paved, Cable TV, Deck, Fenced-Partially, High Speed Internet, Outbuildings, Patio, Shop
- Topography: Level,Partial Slope
- Residential vegetation: Fruit Trees, Garden Space
Details
- Parcel number: 5147000130
- Zoning: R12P
- Zoning description: Jurisdiction: City
- Special conditions: Standard
Construction
Type & style
- Home type: SingleFamily
- Property subtype: Single Family Residence
Materials
- Wood Siding
- Foundation: Poured Concrete
- Roof: Composition
Condition
- Good
- Year built: 1948
- Major remodel year: 1948
Utilities & green energy
- Electric: Company: Seattle City Light
- Sewer: Sewer Connected, Company: Southwest Suburban Sewer District
- Water: Public, Company: King County Water District 20
Community & neighborhood
Location
- Region: Seattle
- Subdivision: Seattle
Other
Other facts
- Listing terms: Cash Out,Conventional,FHA,VA Loan
- Cumulative days on market: 3 days
Price history
| Date | Event | Price |
|---|---|---|
| 8/22/2025 | Sold | $500,000+2.1%$253/sqft |
Source: | ||
| 8/17/2025 | Pending sale | $489,897$247/sqft |
Source: | ||
| 8/14/2025 | Listed for sale | $489,897$247/sqft |
Source: | ||
Public tax history
| Year | Property taxes | Tax assessment |
|---|---|---|
| 2024 | $605 -1.7% | $241,000 |
| 2023 | $615 | $241,000 |
| 2022 | -- | $241,000 |
Find assessor info on the county website
Neighborhood: 98146
Nearby schools
GreatSchools rating
- 3/10White Center Heights ElementaryGrades: PK-5Distance: 0.4 mi
- 3/10Cascade Middle SchoolGrades: 6-8Distance: 0.5 mi
- 2/10Evergreen High SchoolGrades: 9-12Distance: 0.6 mi

Get pre-qualified for a loan
At Zillow Home Loans, we can pre-qualify you in as little as 5 minutes with no impact to your credit score.An equal housing lender. NMLS #10287.



