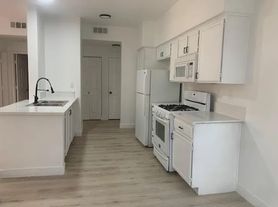Popular South Valley Location. Near Costco, M Resort, Freeways, shopping and medical centers. Two story, two bedrooms, 2 1/2 bathrooms and one car garage. Modern design. Well kept. Neutral colors. Front living room. Bambo laminate flooring. Dining room. Kitchen with breakfast bar, granite countertops, upgraded cabinets, stainless steel appliances. Upgraded kitchen sink and faucet. Two spacious bedrooms. Carpet flooring upstairs. Master bathroom with double sink. Walkin closet. Upgraded washer and dryer. Inviting front landscaping. Secluded back yard. Community has swimming pool and a playground. This home has all that you need. Must see.
The data relating to real estate for sale on this web site comes in part from the INTERNET DATA EXCHANGE Program of the Greater Las Vegas Association of REALTORS MLS. Real estate listings held by brokerage firms other than this site owner are marked with the IDX logo.
Information is deemed reliable but not guaranteed.
Copyright 2022 of the Greater Las Vegas Association of REALTORS MLS. All rights reserved.
House for rent
$1,795/mo
10471 Meadow Village St, Las Vegas, NV 89183
2beds
1,236sqft
Price may not include required fees and charges.
Singlefamily
Available now
Cats, dogs OK
Central air, electric
In unit laundry
1 Attached garage space parking
-- Heating
What's special
Modern designKitchen with breakfast barDining roomInviting front landscapingStainless steel appliancesSpacious bedroomsBambo laminate flooring
- 22 hours |
- -- |
- -- |
Travel times
Looking to buy when your lease ends?
With a 6% savings match, a first-time homebuyer savings account is designed to help you reach your down payment goals faster.
Offer exclusive to Foyer+; Terms apply. Details on landing page.
Facts & features
Interior
Bedrooms & bathrooms
- Bedrooms: 2
- Bathrooms: 3
- Full bathrooms: 2
- 1/2 bathrooms: 1
Cooling
- Central Air, Electric
Appliances
- Included: Dishwasher, Disposal, Dryer, Microwave, Oven, Range, Refrigerator, Washer
- Laundry: In Unit
Features
- Window Treatments
- Flooring: Carpet
Interior area
- Total interior livable area: 1,236 sqft
Video & virtual tour
Property
Parking
- Total spaces: 1
- Parking features: Attached, Garage, Private, Covered
- Has attached garage: Yes
- Details: Contact manager
Features
- Stories: 2
- Exterior features: Architecture Style: Two Story, Attached, Garage, Garage Door Opener, Inside Entrance, Private, Window Treatments
Details
- Parcel number: 17726414068
Construction
Type & style
- Home type: SingleFamily
- Property subtype: SingleFamily
Condition
- Year built: 2005
Community & HOA
Location
- Region: Las Vegas
Financial & listing details
- Lease term: Contact For Details
Price history
| Date | Event | Price |
|---|---|---|
| 10/21/2025 | Listed for rent | $1,795$1/sqft |
Source: LVR #2728532 | ||
| 11/6/2020 | Sold | $258,000+2%$209/sqft |
Source: Public Record | ||
| 3/17/2020 | Sold | $253,000+1.2%$205/sqft |
Source: | ||
| 2/17/2020 | Pending sale | $249,900$202/sqft |
Source: Windermere Anthem Hills LLC #2172504 | ||
| 2/12/2020 | Listed for sale | $249,900+7.3%$202/sqft |
Source: Windermere Anthem Hills #2172504 | ||
