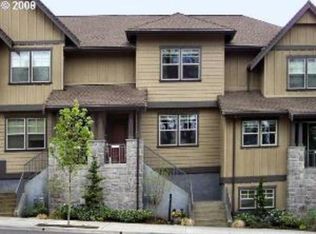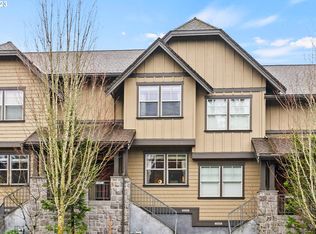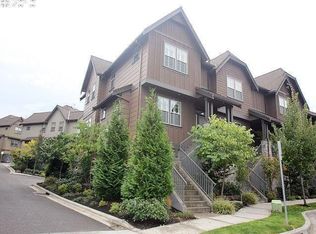OPEN HOUSE 3/16/14, 1-4pm. Highly coveted end unit, gourmet kit, granite, cent air/vac, two master suites/laundry up, two balconies, gas fireplace, 3rd bedroom/office on main, pre-wired for sound, family/media room. Resort community w/ clubhouse, pool and trails steps away. Minutes to transit, HWY 26, St. Vincents, Nike, Intel, NW 23rd and downtown. Experience modern living and affordability at its finest. See this exceptional home today!
This property is off market, which means it's not currently listed for sale or rent on Zillow. This may be different from what's available on other websites or public sources.


