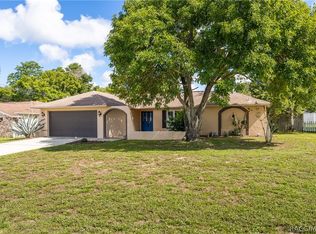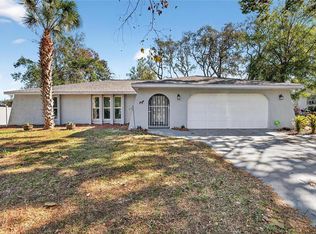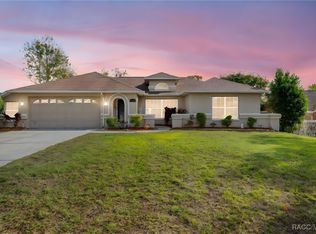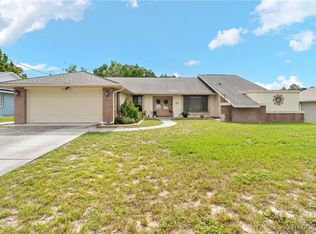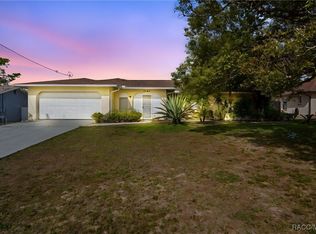Welcome to this wonderfully well maintained 2/2 open floor plan, located in a peaceful area of Spring Hill just minutes away from Weeki Wachee Spring and also restaurants and shops. This place features an in-ground pool with a screened-in lanai that runs the length of the house which the master bedroom has access to. There's a 2 car garage and a well maintained exterior with great curb appeal, but by far the most impressive feature has to be the fully functional wood burning fireplace which gives the room an incredible warmth and charm.
For sale
$335,000
10475 Norvell Rd, Spring Hill, FL 34608
2beds
1,723sqft
Est.:
Single Family Residence
Built in 1989
10,018.8 Square Feet Lot
$326,700 Zestimate®
$194/sqft
$-- HOA
What's special
In-ground poolIncredible warmth and charm
- 47 days |
- 108 |
- 10 |
Zillow last checked: 8 hours ago
Listing updated: December 19, 2025 at 09:02am
Listed by:
David Murray 352-257-9495,
Coldwell Banker Investors Realty
Source: Realtors Association of Citrus County,MLS#: 850502 Originating MLS: Realtors Association of Citrus County
Originating MLS: Realtors Association of Citrus County
Tour with a local agent
Facts & features
Interior
Bedrooms & bathrooms
- Bedrooms: 2
- Bathrooms: 2
- Full bathrooms: 2
Cooling
- Central Air
Appliances
- Included: Dryer, Dishwasher, Electric Cooktop, Electric Oven, Electric Range, Microwave, Refrigerator, Washer
Features
- Bathtub, Dual Sinks, Fireplace, Open Floorplan, Solid Surface Counters, Separate Shower, Tub Shower, Wood Cabinets, Window Treatments, Programmable Thermostat, Sliding Glass Door(s)
- Flooring: Laminate
- Doors: Sliding Doors
- Windows: Drapes, Impact Glass, Sliding
- Has fireplace: Yes
- Fireplace features: Wood Burning
Interior area
- Total structure area: 2,733
- Total interior livable area: 1,723 sqft
Property
Parking
- Total spaces: 2
- Parking features: Attached, Driveway, Garage, Paved, Garage Door Opener
- Attached garage spaces: 2
- Has uncovered spaces: Yes
Features
- Levels: One
- Stories: 1
- Exterior features: Paved Driveway
- Pool features: In Ground, Pool Equipment, Pool
Lot
- Size: 10,018.8 Square Feet
- Dimensions: 125 x 80
- Features: Rectangular
Details
- Parcel number: 00631267
- Zoning: Out of County
- Special conditions: Standard,Listed As-Is
Construction
Type & style
- Home type: SingleFamily
- Architectural style: Ranch
- Property subtype: Single Family Residence
Materials
- Block, Concrete, Stone
- Foundation: Block
- Roof: Tile,Ridge Vents
Condition
- New construction: No
- Year built: 1989
Utilities & green energy
- Sewer: Septic Tank
- Water: Public
Community & HOA
Community
- Security: Smoke Detector(s)
- Subdivision: Not on List
HOA
- Has HOA: No
Location
- Region: Spring Hill
Financial & listing details
- Price per square foot: $194/sqft
- Tax assessed value: $272,151
- Annual tax amount: $1,988
- Date on market: 12/10/2025
- Cumulative days on market: 48 days
- Listing terms: Cash,Conventional
- Road surface type: Paved
Estimated market value
$326,700
$310,000 - $343,000
$2,231/mo
Price history
Price history
| Date | Event | Price |
|---|---|---|
| 12/10/2025 | Listed for sale | $335,000+3.1%$194/sqft |
Source: | ||
| 10/15/2025 | Listing removed | $325,000$189/sqft |
Source: | ||
| 8/11/2025 | Price change | $325,000-7.1%$189/sqft |
Source: | ||
| 7/16/2025 | Listed for sale | $350,000+133.3%$203/sqft |
Source: | ||
| 1/30/2018 | Sold | $150,000-9.1%$87/sqft |
Source: | ||
Public tax history
Public tax history
| Year | Property taxes | Tax assessment |
|---|---|---|
| 2024 | $2,021 +9.7% | $162,953 +3% |
| 2023 | $1,842 -21.1% | $158,207 +3% |
| 2022 | $2,335 +0% | $153,599 +3% |
Find assessor info on the county website
BuyAbility℠ payment
Est. payment
$2,148/mo
Principal & interest
$1609
Property taxes
$422
Home insurance
$117
Climate risks
Neighborhood: 34608
Nearby schools
GreatSchools rating
- 3/10Explorer K-8Grades: PK-8Distance: 1 mi
- 4/10Frank W. Springstead High SchoolGrades: 9-12Distance: 1.5 mi
