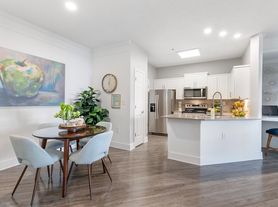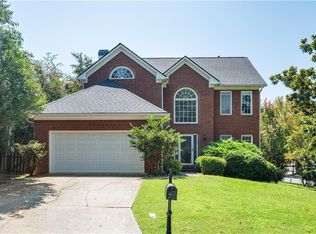Largest floorplan in the subdivision, #1 Northview HS district, walk to school, dinning, and shopping. Ground floor has a large living space perfect for office/work-from-home professionals. Hardwood floor throughout the main level with upgraded kitchen countertops and island/breakfast table. Family room has a double-side fireplace, walk out to the rear deck. A large formal dinning room sits 12+. The master bedroom/bathroom upstairs are full of upgrades. Gated community, water/sewer/trash included, property equipped with brand new HVAC, washer & dryer, and newer fridge. Property located steps away from additional guest parking spaces, your visitors will never have to worry about those nasty parking stickers HOA like to glue on unattended vehicles parked on the streets. Minimal requirements: credit score 740+ AND household pretax income $10,000/month. Please text showing contact for further info.
Listings identified with the FMLS IDX logo come from FMLS and are held by brokerage firms other than the owner of this website. The listing brokerage is identified in any listing details. Information is deemed reliable but is not guaranteed. 2025 First Multiple Listing Service, Inc.
Townhouse for rent
$2,950/mo
10477 Holliwell Ct, Johns Creek, GA 30097
3beds
2,721sqft
Price may not include required fees and charges.
Townhouse
Available Sun Aug 31 2025
No pets
Central air, electric, zoned, ceiling fan
Common area laundry
Attached garage parking
Natural gas, central, zoned, fireplace
What's special
Double-side fireplaceLargest floorplanUpgraded kitchen countertops
- 28 days
- on Zillow |
- -- |
- -- |
Travel times
Looking to buy when your lease ends?
Consider a first-time homebuyer savings account designed to grow your down payment with up to a 6% match & 4.15% APY.
Facts & features
Interior
Bedrooms & bathrooms
- Bedrooms: 3
- Bathrooms: 4
- Full bathrooms: 2
- 1/2 bathrooms: 2
Rooms
- Room types: Office
Heating
- Natural Gas, Central, Zoned, Fireplace
Cooling
- Central Air, Electric, Zoned, Ceiling Fan
Appliances
- Included: Dishwasher, Disposal, Dryer, Microwave, Oven, Refrigerator, Stove, Washer
- Laundry: Common Area, In Hall, In Unit, Laundry Room
Features
- Ceiling Fan(s), Double Vanity, High Ceilings 9 ft Lower, High Ceilings 9 ft Main, High Ceilings 9 ft Upper, High Speed Internet, His and Hers Closets, Tray Ceiling(s), Walk-In Closet(s)
- Flooring: Carpet, Hardwood
- Has fireplace: Yes
Interior area
- Total interior livable area: 2,721 sqft
Property
Parking
- Parking features: Attached, Driveway, Garage, Covered
- Has attached garage: Yes
- Details: Contact manager
Features
- Exterior features: Contact manager
Details
- Parcel number: 11091003441967
Construction
Type & style
- Home type: Townhouse
- Property subtype: Townhouse
Materials
- Roof: Composition,Shake Shingle
Condition
- Year built: 2006
Utilities & green energy
- Utilities for property: Garbage, Sewage, Water
Building
Management
- Pets allowed: No
Community & HOA
Community
- Features: Clubhouse, Tennis Court(s)
- Security: Gated Community
HOA
- Amenities included: Tennis Court(s)
Location
- Region: Johns Creek
Financial & listing details
- Lease term: 12 Months
Price history
| Date | Event | Price |
|---|---|---|
| 8/1/2025 | Listed for rent | $2,950+3.5%$1/sqft |
Source: FMLS GA #7625859 | ||
| 2/25/2024 | Listing removed | -- |
Source: FMLS GA #7340570 | ||
| 2/19/2024 | Listed for rent | $2,850-1.7%$1/sqft |
Source: FMLS GA #7340570 | ||
| 2/3/2024 | Listing removed | -- |
Source: FMLS GA #7289799 | ||
| 1/2/2024 | Listed for rent | $2,900$1/sqft |
Source: FMLS GA #7289799 | ||

