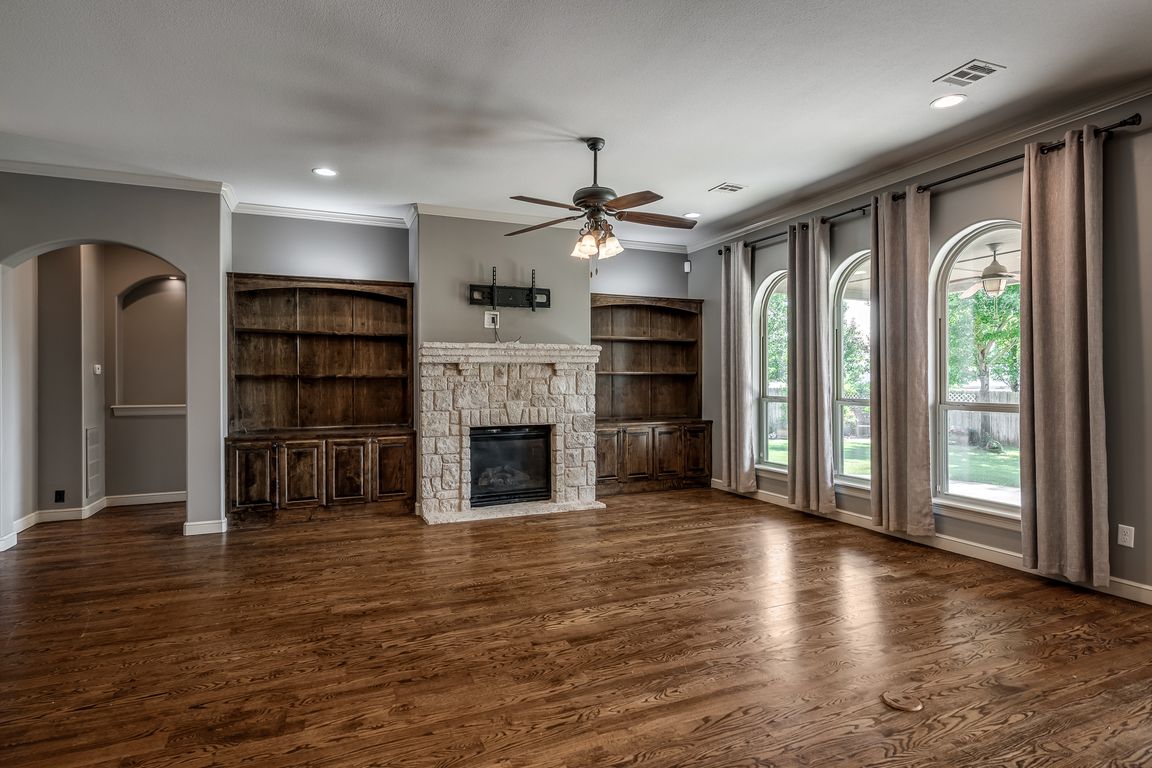
For salePrice cut: $10K (9/16)
$625,000
5beds
3,911sqft
10477 S 95th Pl E, Tulsa, OK 74133
5beds
3,911sqft
Single family residence
Built in 2013
10,585 sqft
3 Attached garage spaces
$160 price/sqft
$700 annually HOA fee
What's special
Fully fenced backyardOpen-concept designWalk-out attic spaceSpa-style bathWhirlpool tubSpacious master suiteOversized closet
Don’t miss this beautifully maintained home nestled in South Tulsa’s desirable Legends neighborhood! With 5 beds, 3.5 baths, and over 3,911 square feet (appraisal) of living space, this custom-built home blends elegance and practicality with room to grow. The main level features 3 bedrooms, soaring 10 ft ceilings, 8 ft doors, ...
- 80 days |
- 754 |
- 29 |
Source: MLS Technology, Inc.,MLS#: 2529341 Originating MLS: MLS Technology
Originating MLS: MLS Technology
Travel times
Living Room
Kitchen
Primary Bedroom
Zillow last checked: 7 hours ago
Listing updated: September 15, 2025 at 07:21pm
Listed by:
Laura Grunewald 918-734-0695,
McGraw, REALTORS
Source: MLS Technology, Inc.,MLS#: 2529341 Originating MLS: MLS Technology
Originating MLS: MLS Technology
Facts & features
Interior
Bedrooms & bathrooms
- Bedrooms: 5
- Bathrooms: 4
- Full bathrooms: 3
- 1/2 bathrooms: 1
Heating
- Central, Gas, Zoned
Cooling
- Central Air, Zoned
Appliances
- Included: Built-In Oven, Cooktop, Double Oven, Dishwasher, Freezer, Disposal, Gas Water Heater, Microwave, Oven, Range, Refrigerator, Plumbed For Ice Maker
- Laundry: Washer Hookup, Electric Dryer Hookup, Gas Dryer Hookup
Features
- Attic, Granite Counters, High Ceilings, Other, Cable TV, Vaulted Ceiling(s), Ceiling Fan(s), Electric Oven Connection, Gas Range Connection, Programmable Thermostat
- Flooring: Carpet, Hardwood, Tile
- Doors: Insulated Doors
- Windows: Vinyl, Insulated Windows
- Basement: None
- Number of fireplaces: 1
- Fireplace features: Glass Doors, Gas Starter
Interior area
- Total structure area: 3,911
- Total interior livable area: 3,911 sqft
Video & virtual tour
Property
Parking
- Total spaces: 3
- Parking features: Attached, Garage
- Attached garage spaces: 3
Features
- Levels: Two
- Stories: 2
- Patio & porch: Covered, Patio
- Exterior features: Sprinkler/Irrigation, Landscaping, Rain Gutters
- Pool features: None
- Fencing: Full,Privacy
Lot
- Size: 10,585.08 Square Feet
- Features: Greenbelt
Details
- Additional structures: None
- Parcel number: 57840832510640
Construction
Type & style
- Home type: SingleFamily
- Property subtype: Single Family Residence
Materials
- Stone, Stucco, Wood Frame
- Foundation: Slab
- Roof: Asphalt,Fiberglass
Condition
- Year built: 2013
Utilities & green energy
- Sewer: Public Sewer
- Water: Public
- Utilities for property: Cable Available, Electricity Available, Natural Gas Available, Phone Available, Water Available
Green energy
- Energy efficient items: Doors, Insulation, Windows
Community & HOA
Community
- Features: Gutter(s), Sidewalks
- Security: No Safety Shelter, Security System Owned
- Subdivision: Legends Ii
HOA
- Has HOA: Yes
- Amenities included: Clubhouse, Park, Pool, Trail(s)
- HOA fee: $700 annually
Location
- Region: Tulsa
Financial & listing details
- Price per square foot: $160/sqft
- Tax assessed value: $488,014
- Annual tax amount: $7,096
- Date on market: 7/16/2025
- Listing terms: Conventional,FHA,VA Loan