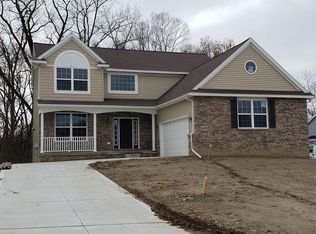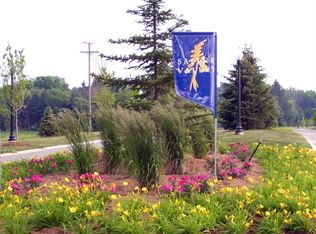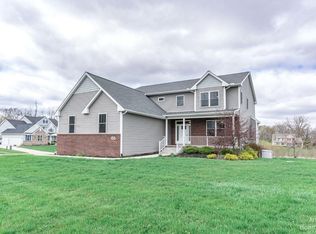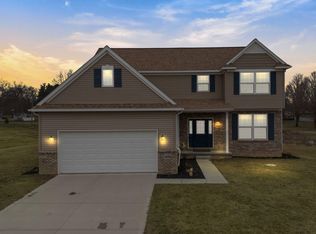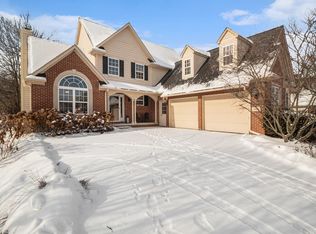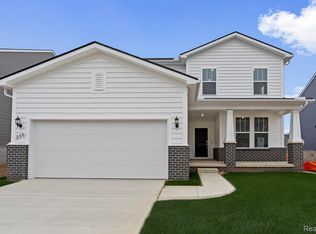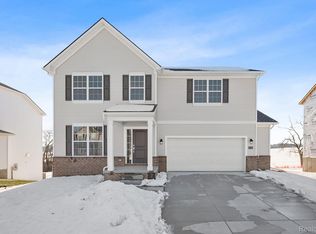MOTIVATED SELLER - Experience true comfort in this impeccably maintained, move-in-ready home, set on a desirable premium lot in the Saline school district. Backing to mature trees and peaceful woods, the yard offers privacy and nature views. Every detail has been thoughtfully finished for you including upgraded lighting, a whole house generator, sprinkler system, sunny trex deck w/ awning, leaf guards, finished garage, and expanded driveway. Sunlight fills the inviting open floor plan with granite countertops, custom backsplash and stainless appliances. The spacious primary includes huge bath and oversized walk-in closet, while additional bedrooms provide flexibility for guests or home office. Step outside and enjoy a sanctuary; perfect for morning coffee, barbecues, or simply unwinding in the fresh air. With the upgraded mechanicals, finishing touches and premium lot that's hard to find, this home blends warmth, quality and practicality in the best possible wa
Active
Price cut: $500 (12/30)
$565,500
10478 River Edge Rd, Saline, MI 48176
4beds
2,260sqft
Est.:
Single Family Residence
Built in 2020
0.33 Acres Lot
$562,500 Zestimate®
$250/sqft
$75/mo HOA
What's special
Sprinkler systemFinished garageDesirable premium lotLeaf guardsExpanded drivewayUpgraded lightingCustom backsplash
- 67 days |
- 1,022 |
- 54 |
Zillow last checked: 8 hours ago
Listing updated: January 03, 2026 at 11:34pm
Listed by:
Tamara Culler 734-476-7132,
NextHome Roots RE Group 734-476-7132
Source: MichRIC,MLS#: 25058629
Tour with a local agent
Facts & features
Interior
Bedrooms & bathrooms
- Bedrooms: 4
- Bathrooms: 3
- Full bathrooms: 2
- 1/2 bathrooms: 1
Primary bedroom
- Level: Upper
- Area: 195
- Dimensions: 15.00 x 13.00
Bedroom 2
- Level: Upper
- Area: 100
- Dimensions: 10.00 x 10.00
Bedroom 3
- Level: Upper
- Area: 130
- Dimensions: 13.00 x 10.00
Bedroom 4
- Level: Upper
- Area: 132
- Dimensions: 11.00 x 12.00
Dining area
- Level: Main
- Area: 208
- Dimensions: 16.00 x 13.00
Kitchen
- Level: Main
- Area: 156
- Dimensions: 12.00 x 13.00
Laundry
- Level: Main
- Area: 36
- Dimensions: 6.00 x 6.00
Living room
- Level: Main
- Area: 255
- Dimensions: 17.00 x 15.00
Heating
- Forced Air
Cooling
- Central Air
Appliances
- Included: Dishwasher, Dryer, Microwave, Oven, Range, Refrigerator, Washer, Water Softener Owned
- Laundry: Laundry Room, Main Level
Features
- Ceiling Fan(s), Eat-in Kitchen, Pantry
- Flooring: Carpet, Ceramic Tile, Tile, Wood
- Windows: Window Treatments
- Basement: Daylight,Full
- Has fireplace: No
- Fireplace features: Gas Log, Living Room
Interior area
- Total structure area: 2,260
- Total interior livable area: 2,260 sqft
- Finished area below ground: 0
Property
Parking
- Total spaces: 2
- Parking features: Garage Door Opener, Attached
- Garage spaces: 2
Features
- Stories: 2
- Exterior features: Other
Lot
- Size: 0.33 Acres
- Dimensions: 99 x 162 x 78 x 162
Details
- Parcel number: S1918301046
Construction
Type & style
- Home type: SingleFamily
- Architectural style: Colonial
- Property subtype: Single Family Residence
Materials
- Brick, Vinyl Siding
Condition
- New construction: No
- Year built: 2020
Utilities & green energy
- Sewer: Septic Tank, Storm Sewer
- Water: Public, Well
- Utilities for property: Natural Gas Connected
Community & HOA
HOA
- Has HOA: Yes
- Amenities included: Other
- Services included: Snow Removal
- HOA fee: $900 annually
Location
- Region: Saline
Financial & listing details
- Price per square foot: $250/sqft
- Tax assessed value: $257,229
- Annual tax amount: $8,590
- Date on market: 11/16/2025
- Listing terms: Cash,FHA,VA Loan,USDA Loan,MSHDA,Conventional
Estimated market value
$562,500
$534,000 - $591,000
$3,431/mo
Price history
Price history
| Date | Event | Price |
|---|---|---|
| 12/30/2025 | Price change | $565,500-0.1%$250/sqft |
Source: | ||
| 12/8/2025 | Price change | $566,000-0.2%$250/sqft |
Source: | ||
| 11/28/2025 | Price change | $567,000-0.4%$251/sqft |
Source: | ||
| 11/16/2025 | Listed for sale | $569,000-0.4%$252/sqft |
Source: | ||
| 8/28/2025 | Listing removed | $571,500$253/sqft |
Source: | ||
Public tax history
Public tax history
| Year | Property taxes | Tax assessment |
|---|---|---|
| 2025 | $8,591 | $314,900 +10.2% |
| 2024 | -- | $285,800 +18.8% |
| 2023 | -- | $240,500 +6.3% |
Find assessor info on the county website
BuyAbility℠ payment
Est. payment
$3,721/mo
Principal & interest
$2746
Property taxes
$702
Other costs
$273
Climate risks
Neighborhood: 48176
Nearby schools
GreatSchools rating
- 8/10Pleasant Ridge Elementary SchoolGrades: K-3Distance: 2.4 mi
- 8/10Saline Middle SchoolGrades: 6-8Distance: 3.6 mi
- 9/10Saline High SchoolGrades: 9-12Distance: 4 mi
