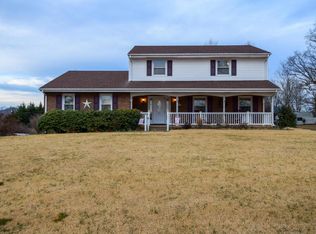Sold for $289,900 on 02/21/23
$289,900
1048 Ash Tree Dr, Thaxton, VA 24174
3beds
1,832sqft
Single Family Residence
Built in 1960
0.77 Acres Lot
$316,500 Zestimate®
$158/sqft
$1,633 Estimated rent
Home value
$316,500
$298,000 - $339,000
$1,633/mo
Zestimate® history
Loading...
Owner options
Explore your selling options
What's special
Come see this beautifully remodeled, single-level brick ranch that is completely move-in ready! New is the theme of this house. New fixtures, appliances, butcher block countertops, LVP flooring, roof, heat pump, hot water heater, new tile and bathtub, new front and back door, new walkway and driveway, and new front and back deck! With fresh paint throughout and beautifully refinished hardwood floors this home is completely maintenance free. The front door enters the living room with natural light from its large picture window. To the left you have two bedrooms and a hallway bathroom, straight ahead enters kitchen and laundry area, and the family room and private master ensuite is to the right. This house also has an unfinished basement that has been freshly painted to give you plenty of clean storage space! The back deck boasts stunning views of farmland and the Peaks of Otter and is so convenient to Bedford or Roanoke. This house will not disappoint- schedule your showing today!
Zillow last checked: 8 hours ago
Listing updated: February 21, 2023 at 03:03pm
Listed by:
Audrey Roberts 603-520-8499 audreyrobertsrealtor@gmail.com,
Keller Williams
Bought with:
Jamie Dooley, 0225229459
eXp Realty LLC-Stafford
Source: LMLS,MLS#: 341214 Originating MLS: Lynchburg Board of Realtors
Originating MLS: Lynchburg Board of Realtors
Facts & features
Interior
Bedrooms & bathrooms
- Bedrooms: 3
- Bathrooms: 2
- Full bathrooms: 2
Primary bedroom
- Level: First
- Area: 270
- Dimensions: 18 x 15
Bedroom
- Dimensions: 0 x 0
Bedroom 2
- Level: First
- Area: 144
- Dimensions: 12 x 12
Bedroom 3
- Level: First
- Area: 144
- Dimensions: 12 x 12
Bedroom 4
- Area: 0
- Dimensions: 0 x 0
Bedroom 5
- Area: 0
- Dimensions: 0 x 0
Dining room
- Area: 0
- Dimensions: 0 x 0
Family room
- Level: First
- Area: 360
- Dimensions: 20 x 18
Great room
- Area: 0
- Dimensions: 0 x 0
Kitchen
- Level: First
- Area: 132
- Dimensions: 12 x 11
Living room
- Level: First
- Area: 198
- Dimensions: 18 x 11
Office
- Level: First
- Area: 108
- Dimensions: 12 x 9
Heating
- Heat Pump
Cooling
- Heat Pump
Appliances
- Included: Dishwasher, Microwave, Electric Range, Refrigerator, Electric Water Heater
- Laundry: Dryer Hookup, Laundry Closet, Main Level, Washer Hookup
Features
- Ceiling Fan(s), Drywall, Main Level Bedroom, Primary Bed w/Bath, Separate Dining Room
- Flooring: Tile, Vinyl Plank, Wood
- Basement: Crawl Space,Exterior Entry,Full,Interior Entry,Partial,Walk-Out Access
- Attic: Access
- Has fireplace: Yes
- Fireplace features: Other
Interior area
- Total structure area: 1,832
- Total interior livable area: 1,832 sqft
- Finished area above ground: 1,832
- Finished area below ground: 0
Property
Parking
- Parking features: Garage
- Has garage: Yes
Features
- Levels: One
- Has view: Yes
- View description: Mountain(s)
Lot
- Size: 0.77 Acres
Details
- Parcel number: 10718100
Construction
Type & style
- Home type: SingleFamily
- Architectural style: Ranch
- Property subtype: Single Family Residence
Materials
- Brick, Vinyl Siding
- Roof: Shingle
Condition
- Year built: 1960
Utilities & green energy
- Electric: AEP/Appalachian Powr
- Sewer: County, Septic Tank
- Water: Well
Community & neighborhood
Location
- Region: Thaxton
Price history
| Date | Event | Price |
|---|---|---|
| 2/21/2023 | Sold | $289,900$158/sqft |
Source: | ||
| 1/28/2023 | Pending sale | $289,900$158/sqft |
Source: | ||
| 1/3/2023 | Listed for sale | $289,900$158/sqft |
Source: | ||
| 12/8/2022 | Pending sale | $289,900$158/sqft |
Source: | ||
| 10/29/2022 | Listed for sale | $289,900+127.4%$158/sqft |
Source: | ||
Public tax history
| Year | Property taxes | Tax assessment |
|---|---|---|
| 2025 | -- | $160,800 |
| 2024 | $659 | $160,800 |
| 2023 | -- | $160,800 +13.5% |
Find assessor info on the county website
Neighborhood: 24174
Nearby schools
GreatSchools rating
- 4/10Bedford Elementary SchoolGrades: 2-5Distance: 4.4 mi
- 7/10Bedford Middle SchoolGrades: 6-8Distance: 6.5 mi
- 3/10Liberty High SchoolGrades: 9-12Distance: 6.3 mi

Get pre-qualified for a loan
At Zillow Home Loans, we can pre-qualify you in as little as 5 minutes with no impact to your credit score.An equal housing lender. NMLS #10287.
Sell for more on Zillow
Get a free Zillow Showcase℠ listing and you could sell for .
$316,500
2% more+ $6,330
With Zillow Showcase(estimated)
$322,830