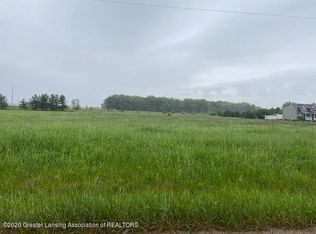Sold for $328,000
$328,000
1048 Avery Rd, Saint Johns, MI 48879
3beds
1,648sqft
Single Family Residence
Built in 1999
3.59 Acres Lot
$333,400 Zestimate®
$199/sqft
$2,032 Estimated rent
Home value
$333,400
$277,000 - $400,000
$2,032/mo
Zestimate® history
Loading...
Owner options
Explore your selling options
What's special
Check out this location. This home on 3.5 acres of land is on the outskirts of St Johns, with easy access to the highway. Upon entering the home, you will notice the beautiful wood features, giving you the feel of being up north.
The ranch style with 3 bed/2 bath and main floor laundry brings you the convenience of all the necessities on the main level. The walkout basement has so much potential, with just a few finishing touches needed.
Step outside, and mature trees are abundant on the property. The two-car garage with one oversized door has overhead storage and a heater. Lastly, imagine sitting on the front porch or back deck watching the wildlife and the sunrise/sunset on this peaceful property. Home sale is subject to approval of short sale by the lender.
Zillow last checked: 8 hours ago
Listing updated: September 02, 2025 at 07:36am
Listed by:
Jenny Lyn Chaney 517-712-5366,
Century 21 Affiliated
Bought with:
Stella Boak, 6506045418
RE/MAX Real Estate Professionals Dewitt
Source: Greater Lansing AOR,MLS#: 285041
Facts & features
Interior
Bedrooms & bathrooms
- Bedrooms: 3
- Bathrooms: 2
- Full bathrooms: 2
Primary bedroom
- Level: First
- Area: 176.88 Square Feet
- Dimensions: 13.4 x 13.2
Bedroom 2
- Level: First
- Area: 133.4 Square Feet
- Dimensions: 11.5 x 11.6
Bedroom 3
- Level: First
- Area: 124.23 Square Feet
- Dimensions: 10.1 x 12.3
Dining room
- Level: First
- Area: 150.08 Square Feet
- Dimensions: 11.2 x 13.4
Kitchen
- Level: First
- Area: 179.01 Square Feet
- Dimensions: 11.7 x 15.3
Living room
- Level: First
- Area: 335.07 Square Feet
- Dimensions: 21.9 x 15.3
Heating
- Forced Air, Propane
Cooling
- Central Air
Appliances
- Included: Gas Oven, Microwave, Water Purifier Owned, Washer, Refrigerator, Gas Range, Dryer, Dishwasher
- Laundry: In Hall, Main Level
Features
- Double Vanity, Dry Bar, Laminate Counters, Pantry, Vaulted Ceiling(s), Walk-In Closet(s)
- Flooring: Carpet, Hardwood, Tile
- Basement: Egress Windows,Full,Walk-Out Access
- Has fireplace: Yes
- Fireplace features: Gas, Living Room
Interior area
- Total structure area: 3,268
- Total interior livable area: 1,648 sqft
- Finished area above ground: 1,648
- Finished area below ground: 0
Property
Parking
- Total spaces: 2
- Parking features: Detached, Garage Door Opener, Heated Garage, Oversized
- Garage spaces: 2
Features
- Levels: One
- Stories: 1
- Patio & porch: Covered, Deck, Front Porch
- Exterior features: Rain Gutters
- Fencing: Wire
- Has view: Yes
- View description: Rural
Lot
- Size: 3.59 Acres
- Dimensions: 485 x 286
- Features: Many Trees
Details
- Additional structures: Poultry Coop, Shed(s)
- Foundation area: 1620
- Parcel number: 1903000320002201
- Zoning description: Zoning
Construction
Type & style
- Home type: SingleFamily
- Architectural style: Ranch
- Property subtype: Single Family Residence
Materials
- Vinyl Siding
- Foundation: Block
- Roof: Shingle
Condition
- Year built: 1999
Utilities & green energy
- Sewer: Septic Tank
- Water: Well
Community & neighborhood
Security
- Security features: Carbon Monoxide Detector(s), Smoke Detector(s)
Location
- Region: Saint Johns
- Subdivision: None
Other
Other facts
- Listing terms: Cash,Conventional
- Road surface type: Concrete, Dirt
Price history
| Date | Event | Price |
|---|---|---|
| 8/29/2025 | Sold | $328,000-2.1%$199/sqft |
Source: | ||
| 8/25/2025 | Pending sale | $335,000$203/sqft |
Source: | ||
| 6/23/2025 | Contingent | $335,000$203/sqft |
Source: | ||
| 6/18/2025 | Listed for sale | $335,000$203/sqft |
Source: | ||
| 5/5/2025 | Pending sale | $335,000+1.5%$203/sqft |
Source: | ||
Public tax history
| Year | Property taxes | Tax assessment |
|---|---|---|
| 2025 | $8,552 | $165,100 -13.7% |
| 2024 | -- | $191,300 +8.8% |
| 2023 | -- | $175,800 +14.2% |
Find assessor info on the county website
Neighborhood: 48879
Nearby schools
GreatSchools rating
- 8/10Eureka SchoolGrades: PK-5Distance: 5.1 mi
- 7/10St. Johns Middle SchoolGrades: 6-8Distance: 3 mi
- 7/10St. Johns High SchoolGrades: 9-12Distance: 2.6 mi
Schools provided by the listing agent
- High: St. Johns
Source: Greater Lansing AOR. This data may not be complete. We recommend contacting the local school district to confirm school assignments for this home.
Get pre-qualified for a loan
At Zillow Home Loans, we can pre-qualify you in as little as 5 minutes with no impact to your credit score.An equal housing lender. NMLS #10287.
Sell with ease on Zillow
Get a Zillow Showcase℠ listing at no additional cost and you could sell for —faster.
$333,400
2% more+$6,668
With Zillow Showcase(estimated)$340,068
