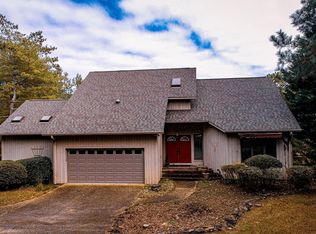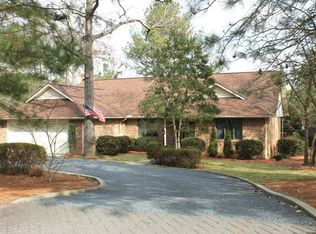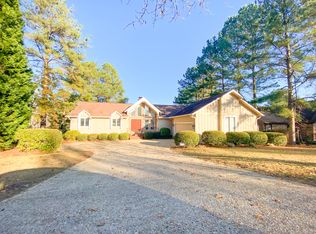Sold for $700,000
$700,000
1048 Burning Tree Road, Pinehurst, NC 28374
4beds
2,736sqft
Single Family Residence
Built in 1987
0.57 Acres Lot
$915,000 Zestimate®
$256/sqft
$2,826 Estimated rent
Home value
$915,000
$778,000 - $1.10M
$2,826/mo
Zestimate® history
Loading...
Owner options
Explore your selling options
What's special
1048 Burning Tree, tucked back in one of Lake Pinehurst's private coves, features a spacious living room with a fireplace and a formal dining room in an open floorplan. Located on the main level the primary bedroom has a large walk-in closet and ensuite bathroom with a large tub and separate shower. Two additional bedrooms and bathrooms are located on the main level as well. The 4th bedroom is located on the lower level along with an additional living room, 2 car garage, and expansive storage room.
Outside the large deck looks over the breathtaking landscaping on the property and offers views of the lake and private dock. What could be more perfect for entertaining guests or relaxing on a summer day than enjoying a gorgeous peaceful corner lot on Lake Pinehurst?
This home is close to all the amenities of Pinehurst, including golf courses, shopping, restaurants, and parks. It is also a short drive to the Village of Pinehurst and Pinehurst Resort, which offers world-class golf, tennis, and other amenities. If you are looking for a spacious, comfortable home in a great location, then 1048 Burning Tree Road is the perfect place for you. This is one you don't want to miss seeing.
Zillow last checked: 8 hours ago
Listing updated: February 03, 2025 at 11:46am
Listed by:
Scott Lincicome 910-315-7856,
Better Homes and Gardens Real Estate Lifestyle Property Partners,
Mark Bergstrom 240-321-3225,
Better Homes and Gardens Real Estate Lifestyle Property Partners
Bought with:
Blake Altman, 326008
Premier Real Estate of the Sandhills LLC
Source: Hive MLS,MLS#: 100387561 Originating MLS: Mid Carolina Regional MLS
Originating MLS: Mid Carolina Regional MLS
Facts & features
Interior
Bedrooms & bathrooms
- Bedrooms: 4
- Bathrooms: 4
- Full bathrooms: 4
Primary bedroom
- Level: Main
- Dimensions: 16 x 16
Bedroom 2
- Level: Main
- Dimensions: 12 x 13
Bedroom 3
- Level: Main
- Dimensions: 11 x 14
Bedroom 4
- Level: Second
- Dimensions: 11 x 13
Dining room
- Level: Main
- Dimensions: 13 x 13
Kitchen
- Level: Main
- Dimensions: 18 x 9
Living room
- Level: Main
- Dimensions: 20 x 22
Heating
- Heat Pump, Electric
Cooling
- Central Air
Appliances
- Included: Electric Cooktop, Washer, Dryer, Double Oven, Dishwasher
Features
- Master Downstairs, Walk-in Closet(s), Ceiling Fan(s), Walk-in Shower, Walk-In Closet(s)
- Flooring: Carpet, Tile
Interior area
- Total structure area: 2,736
- Total interior livable area: 2,736 sqft
Property
Parking
- Total spaces: 2
- Parking features: Paved
Features
- Levels: Two
- Stories: 2
- Patio & porch: Deck
- Exterior features: Irrigation System
- Fencing: None
- Has view: Yes
- View description: Lake
- Has water view: Yes
- Water view: Lake
- Waterfront features: Cove, Boat Dock
- Frontage type: Lakefront
Lot
- Size: 0.57 Acres
- Dimensions: 90 x 195 x 102.43 x 50 x 215.98
- Features: Corner Lot, Boat Dock, Cove
Details
- Parcel number: 00021001
- Zoning: R10
- Special conditions: Standard
Construction
Type & style
- Home type: SingleFamily
- Property subtype: Single Family Residence
Materials
- Wood Siding
- Foundation: Slab, Crawl Space
- Roof: Composition
Condition
- New construction: No
- Year built: 1987
Utilities & green energy
- Sewer: Public Sewer
- Water: Public
- Utilities for property: Sewer Available, Water Available
Community & neighborhood
Security
- Security features: Smoke Detector(s)
Location
- Region: Pinehurst
- Subdivision: Not In Subdivision
Other
Other facts
- Listing agreement: Exclusive Right To Sell
- Listing terms: Cash,Conventional,VA Loan
- Road surface type: Paved
Price history
| Date | Event | Price |
|---|---|---|
| 7/31/2023 | Sold | $700,000-6.7%$256/sqft |
Source: | ||
| 7/1/2023 | Pending sale | $750,000$274/sqft |
Source: | ||
| 6/2/2023 | Listed for sale | $750,000$274/sqft |
Source: | ||
Public tax history
Tax history is unavailable.
Neighborhood: 28374
Nearby schools
GreatSchools rating
- 10/10Pinehurst Elementary SchoolGrades: K-5Distance: 2.6 mi
- 6/10Southern Middle SchoolGrades: 6-8Distance: 4.2 mi
- 5/10Pinecrest High SchoolGrades: 9-12Distance: 3.5 mi
Get pre-qualified for a loan
At Zillow Home Loans, we can pre-qualify you in as little as 5 minutes with no impact to your credit score.An equal housing lender. NMLS #10287.
Sell with ease on Zillow
Get a Zillow Showcase℠ listing at no additional cost and you could sell for —faster.
$915,000
2% more+$18,300
With Zillow Showcase(estimated)$933,300


