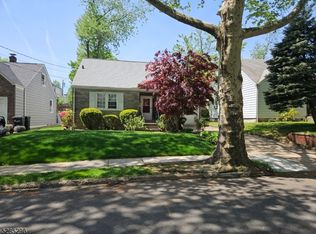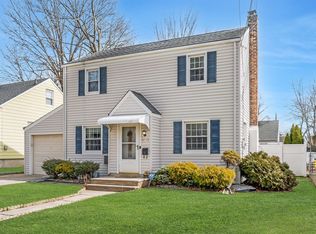
Closed
Street View
$590,000
1048 Chester St, Hillside Twp., NJ 07205
3beds
3baths
--sqft
Single Family Residence
Built in 1949
5,227.2 Square Feet Lot
$590,700 Zestimate®
$--/sqft
$3,383 Estimated rent
Home value
$590,700
$526,000 - $667,000
$3,383/mo
Zestimate® history
Loading...
Owner options
Explore your selling options
What's special
Zillow last checked: 8 hours ago
Listing updated: December 01, 2025 at 05:26am
Listed by:
Jose Perez 973-694-6500,
Howard Hanna Rand Realty
Bought with:
Cynthia Mueller
Weichert Realtors
Source: GSMLS,MLS#: 3988895
Facts & features
Price history
| Date | Event | Price |
|---|---|---|
| 11/28/2025 | Sold | $590,000+0.2% |
Source: | ||
| 11/10/2025 | Pending sale | $589,000 |
Source: | ||
| 9/25/2025 | Listed for sale | $589,000-1.7% |
Source: | ||
| 9/23/2025 | Listing removed | $599,000 |
Source: | ||
| 8/20/2025 | Listed for sale | $599,000+71.1% |
Source: | ||
Public tax history
| Year | Property taxes | Tax assessment |
|---|---|---|
| 2025 | $10,110 | $122,500 |
| 2024 | $10,110 +3% | $122,500 |
| 2023 | $9,816 +0.9% | $122,500 |
Find assessor info on the county website
Neighborhood: 07205
Nearby schools
GreatSchools rating
- 6/10Hurden-Looker Elementary SchoolGrades: 2-6Distance: 0.4 mi
- 2/10Walter O. Krumbiegel Middle SchoolGrades: 7-8Distance: 0.8 mi
- 2/10Hillside High SchoolGrades: 9-12Distance: 0.2 mi
Get a cash offer in 3 minutes
Find out how much your home could sell for in as little as 3 minutes with a no-obligation cash offer.
Estimated market value
$590,700
Get a cash offer in 3 minutes
Find out how much your home could sell for in as little as 3 minutes with a no-obligation cash offer.
Estimated market value
$590,700
