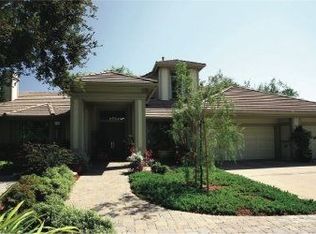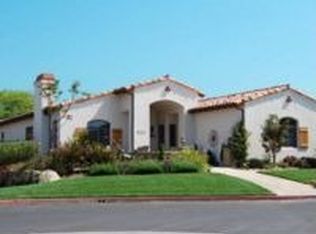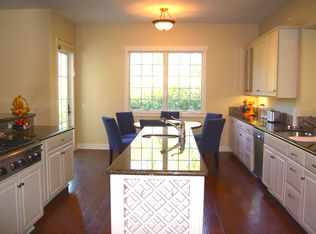Closed
$3,150,000
1048 Diamond Crest Ct, Santa Barbara, CA 93110
3beds
2,650sqft
Single Family Residence
Built in 1988
6,534 Square Feet Lot
$3,150,900 Zestimate®
$1,189/sqft
$7,099 Estimated rent
Home value
$3,150,900
$2.87M - $3.47M
$7,099/mo
Zestimate® history
Loading...
Owner options
Explore your selling options
What's special
Located in the exclusive gated enclave of Diamond Crest, this extensively renovated single-level home offers the perfect combination of modern luxury and everyday comfort. Light-filled rooms warm the open floor plan, featuring vaulted ceilings and seamless indoor-outdoor living. Upscale finishes, a gourmet kitchen with Cambria quartz countertops, custom shaker cabinetry, KitchenAid appliances, a new HVAC system, smart home wiring, an entertainment system, ADT security, water filtration system, stylish updated bathrooms, designer fixtures, and vibrant gardens speak to high-end elegance. The primary suite, with direct access to outdoor gardens, features a redesigned fireplace and spa-like bathroom. Enjoy community amenities, including a pool and tennis court. Easy access to More Mesa Beach.
Zillow last checked: 8 hours ago
Listing updated: December 04, 2025 at 11:09am
Listed by:
Lori Bowles 01961570 805-452-3884,
Sotheby's International Realty,
Dana M Zertuche 01465425 805-403-5520,
Sotheby's International Realty
Bought with:
Valerie Castle, 01065018
Address, Inc.
Source: SBMLS,MLS#: 25-3237
Facts & features
Interior
Bedrooms & bathrooms
- Bedrooms: 3
- Bathrooms: 3
- Full bathrooms: 2
- 1/2 bathrooms: 1
Primary bedroom
- Description: Access to patio and gardens
- Level: First
Bedroom 2
- Description: Garden views, mirrored double closet doors
- Level: First
Bedroom 3
- Description: Access to patio and gardens
- Level: First
Breakfast room
- Description: In kitchen with natural light
- Level: First
Dining room
- Description: Off living room with garden views
- Level: First
Garage
- Description: 3-car garage with built-in cabinets
- Level: First
Kitchen
- Description: Natural light, ample counter space, high end appliances
- Level: First
Living room
- Description: Access to garden/views,fireplace, natural light
- Level: First
Other
- Description: Walk-in pantry in kitchen
- Level: First
Heating
- Baseboard, Forced Air
Cooling
- Ceiling Fan(s), Central Air
Appliances
- Included: Refrigerator, Built-In Gas Oven, Dishwasher, Disposal, Double Oven, Dryer, Gas Cooktop, Microwave, Rev Osmosis, Washer, Water Softener Owned
- Laundry: Gas Dryer Hookup, Laundry Room
Features
- Smart Thermostat, Low Flow Plumbing Fixtures
- Flooring: Tile
- Has fireplace: Yes
- Fireplace features: Living Room, Primary Bedroom, Family Room, Gas
Interior area
- Total structure area: 2,650
- Total interior livable area: 2,650 sqft
Property
Parking
- Parking features: Attached
- Has attached garage: Yes
Features
- Levels: Single Story
- Patio & porch: Patio Open, Patio Covered
- Exterior features: Lawn, Fruit Trees, Yard Irrigation T/O
- Fencing: Back Yard,Partial
- Has view: Yes
- View description: Mountain(s)
Lot
- Size: 6,534 sqft
- Features: Level, Cul-De-Sac
- Topography: Level
Details
- Parcel number: 065680021
- Zoning: PUD
Construction
Type & style
- Home type: SingleFamily
- Architectural style: Contemporary
- Property subtype: Single Family Residence
- Attached to another structure: Yes
Materials
- Wood Siding
- Foundation: Slab
- Roof: Other,Tile
Condition
- Excellent
- Year built: 1988
Utilities & green energy
- Electric: 220 Volts in Laundry
- Sewer: Sewer Hookup
- Water: Goleta Wtr
- Utilities for property: Underground Utilities
Community & neighborhood
Community
- Community features: Sidewalks, Street Lights
Location
- Region: Santa Barbara
- Subdivision: 30 - More Mesa
HOA & financial
HOA
- Has HOA: Yes
- HOA fee: $530 monthly
- Amenities included: Tennis Court(s), Spa/Hot Tub, Clubhouse, Pool, Greenbelt, Guest Parking
- Services included: Other, Prop Mgmt, Comm Area Maint
Other
Other facts
- Listing terms: Cash,Ctnl
Price history
| Date | Event | Price |
|---|---|---|
| 12/4/2025 | Sold | $3,150,000$1,189/sqft |
Source: | ||
| 10/2/2025 | Pending sale | $3,150,000$1,189/sqft |
Source: | ||
| 9/19/2025 | Contingent | $3,150,000$1,189/sqft |
Source: | ||
| 9/9/2025 | Listed for sale | $3,150,000$1,189/sqft |
Source: | ||
| 9/3/2025 | Contingent | $3,150,000$1,189/sqft |
Source: | ||
Public tax history
| Year | Property taxes | Tax assessment |
|---|---|---|
| 2025 | $27,386 +1.8% | $2,556,120 +2% |
| 2024 | $26,897 +85.2% | $2,506,000 +88.7% |
| 2023 | $14,521 +1.7% | $1,327,998 +2% |
Find assessor info on the county website
Neighborhood: 93110
Nearby schools
GreatSchools rating
- 7/10Hollister Elementary SchoolGrades: K-6Distance: 0.6 mi
- NALearning Tree PreschoolGrades: Distance: 2.8 mi
Schools provided by the listing agent
- Elementary: Hollister
- Middle: LaColina
- High: San Marcos
Source: SBMLS. This data may not be complete. We recommend contacting the local school district to confirm school assignments for this home.


