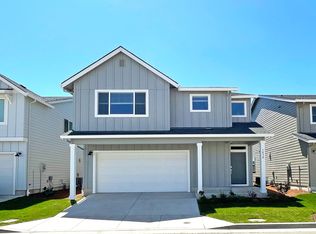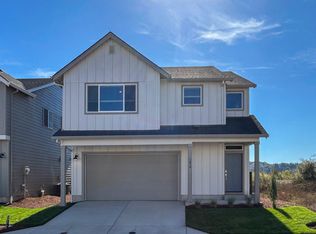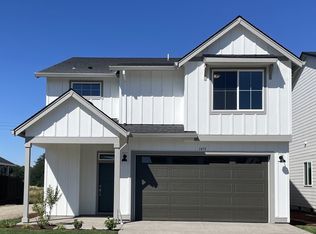Sold
$504,500
1048 Legacy Ln, Eugene, OR 97402
4beds
2,306sqft
Residential, Single Family Residence
Built in 2025
4,356 Square Feet Lot
$504,700 Zestimate®
$219/sqft
$-- Estimated rent
Home value
$504,700
$479,000 - $530,000
Not available
Zestimate® history
Loading...
Owner options
Explore your selling options
What's special
Meadowview By Lennar Homes! The Ashland plan provides an open layout where the kitchen, dining area, and fireplace-warmed great room connect to the patio. Upstairs, four bedrooms include a primary suite with an en-suite bath and walk-in closet. A dedicated tech space offers flexible use. The Everything’s Included® package includes A/C, refrigerator, washer & dryer, full landscape with backyard fencing and window blind package. Homesite #24. MOVE-IN READY! *Below-market rate incentives available when financing with preferred lender.*
Zillow last checked: 8 hours ago
Listing updated: November 30, 2025 at 06:38am
Listed by:
Carima Torres 360-798-7024,
Lennar Sales Corp
Bought with:
Julie Sonam, 201222542
Hearthstone Real Estate
Source: RMLS (OR),MLS#: 721295658
Facts & features
Interior
Bedrooms & bathrooms
- Bedrooms: 4
- Bathrooms: 3
- Full bathrooms: 2
- Partial bathrooms: 1
- Main level bathrooms: 1
Primary bedroom
- Features: Double Sinks, Quartz, Soaking Tub, Walkin Closet, Walkin Shower, Wallto Wall Carpet
- Level: Upper
- Area: 221
- Dimensions: 17 x 13
Bedroom 2
- Features: Closet, Wallto Wall Carpet
- Level: Upper
- Area: 140
- Dimensions: 14 x 10
Bedroom 3
- Features: Closet, Wallto Wall Carpet
- Level: Upper
- Area: 130
- Dimensions: 10 x 13
Bedroom 4
- Features: Closet, Wallto Wall Carpet
- Level: Upper
- Area: 143
- Dimensions: 13 x 11
Dining room
- Features: Sliding Doors
- Level: Main
Kitchen
- Features: Dishwasher, Island, Microwave, Free Standing Range, Free Standing Refrigerator, Plumbed For Ice Maker, Quartz
- Level: Main
- Area: 144
- Width: 8
Living room
- Features: Fireplace
- Level: Main
- Area: 238
- Dimensions: 14 x 17
Heating
- Forced Air 95 Plus, Fireplace(s)
Cooling
- Central Air
Appliances
- Included: Dishwasher, Disposal, Free-Standing Gas Range, Free-Standing Refrigerator, Microwave, Plumbed For Ice Maker, Stainless Steel Appliance(s), Washer/Dryer, Free-Standing Range, Gas Water Heater, Tankless Water Heater
- Laundry: Laundry Room
Features
- High Ceilings, Quartz, Soaking Tub, Closet, Kitchen Island, Double Vanity, Walk-In Closet(s), Walkin Shower
- Flooring: Wall to Wall Carpet
- Doors: Sliding Doors
- Windows: Double Pane Windows, Vinyl Frames
- Basement: Crawl Space
- Number of fireplaces: 1
- Fireplace features: Gas
Interior area
- Total structure area: 2,306
- Total interior livable area: 2,306 sqft
Property
Parking
- Total spaces: 3
- Parking features: Driveway, Garage Door Opener, Attached
- Attached garage spaces: 3
- Has uncovered spaces: Yes
Accessibility
- Accessibility features: Garage On Main, Walkin Shower, Accessibility
Features
- Levels: Two
- Stories: 2
- Patio & porch: Patio, Porch
- Exterior features: Yard
- Fencing: Fenced
- Has view: Yes
- View description: Mountain(s), Territorial
Lot
- Size: 4,356 sqft
- Dimensions: 4460
- Features: Level, Sprinkler, SqFt 3000 to 4999
Details
- Parcel number: New Construction
- Zoning: R1
Construction
Type & style
- Home type: SingleFamily
- Architectural style: Craftsman
- Property subtype: Residential, Single Family Residence
Materials
- Cement Siding, Lap Siding
- Foundation: Concrete Perimeter
- Roof: Composition
Condition
- New Construction
- New construction: Yes
- Year built: 2025
Details
- Warranty included: Yes
Utilities & green energy
- Gas: Gas
- Sewer: Public Sewer
- Water: Public
Community & neighborhood
Location
- Region: Eugene
- Subdivision: Meadowview
HOA & financial
HOA
- Has HOA: Yes
- HOA fee: $60 monthly
- Amenities included: Management
Other
Other facts
- Listing terms: Cash,Conventional,FHA,VA Loan
- Road surface type: Paved
Price history
| Date | Event | Price |
|---|---|---|
| 11/24/2025 | Sold | $504,500+1%$219/sqft |
Source: | ||
| 11/10/2025 | Pending sale | $499,500$217/sqft |
Source: | ||
| 11/4/2025 | Price change | $499,500-5.5%$217/sqft |
Source: | ||
| 8/5/2025 | Price change | $528,400-8.6%$229/sqft |
Source: | ||
| 6/11/2025 | Listed for sale | $578,400$251/sqft |
Source: | ||
Public tax history
Tax history is unavailable.
Neighborhood: Bethel
Nearby schools
GreatSchools rating
- 3/10Prairie Mountain SchoolGrades: K-8Distance: 0.6 mi
- 4/10Willamette High SchoolGrades: 9-12Distance: 1.9 mi
Schools provided by the listing agent
- Elementary: Prairie Mtn
- Middle: Prairie Mtn
- High: Willamette,Kalapuya
Source: RMLS (OR). This data may not be complete. We recommend contacting the local school district to confirm school assignments for this home.

Get pre-qualified for a loan
At Zillow Home Loans, we can pre-qualify you in as little as 5 minutes with no impact to your credit score.An equal housing lender. NMLS #10287.
Sell for more on Zillow
Get a free Zillow Showcase℠ listing and you could sell for .
$504,700
2% more+ $10,094
With Zillow Showcase(estimated)
$514,794

