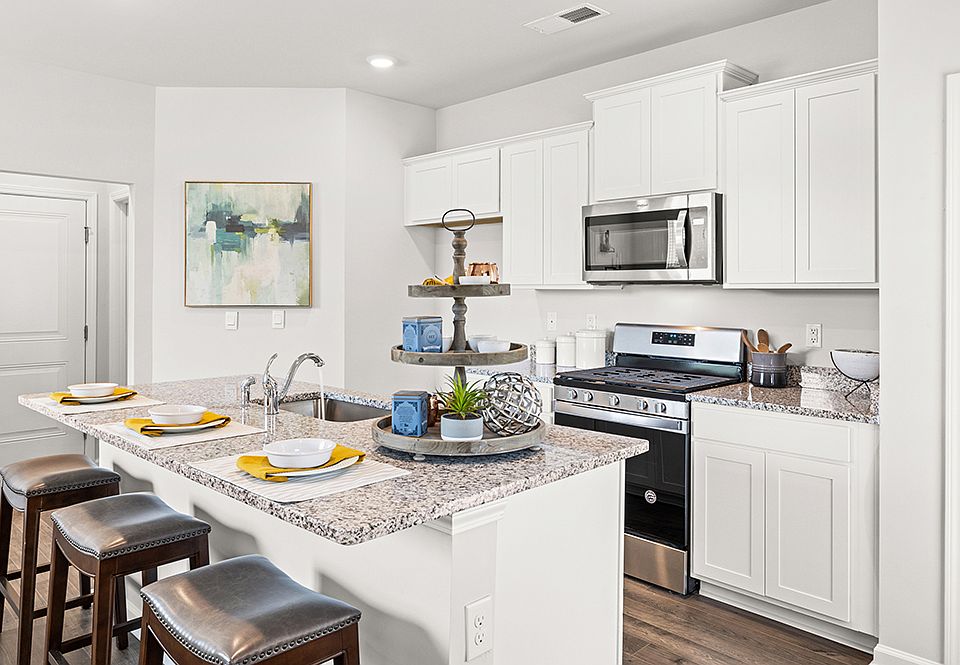LIMITED OPPORTUNITY: END UNIT + 3.99 INTEREST RATE + UP TO 6000 TOWARDS CLOSING + COMPLIMENTARY FENCE Maywood Plan | 3BR 2.5BA townhome located just off exit 11! 1 mile to Starbucks and QuickTrip! Less than 30 mins to Fort Gordon! Large kitchen Island with gas stove. Expansive primary bedroom with walk in closet and en suite! Home is Connected Smart Home features including video doorbell, Honeywell Thermostat, Echo Dot, upgraded Deako lighting and more! Don't miss out on this opportunity to purchase in this quickly growing and convenient location!
Pending
$215,430
1048 Quaint Parish Cir, Graniteville, SC 29829
3beds
1,435sqft
Townhouse
Built in 2025
3,484.8 Square Feet Lot
$215,600 Zestimate®
$150/sqft
$47/mo HOA
- 86 days |
- 4 |
- 0 |
Zillow last checked: 7 hours ago
Listing updated: October 01, 2025 at 11:14am
Listed by:
PJ Howard 803-624-9182,
DR Horton Realty of Georgia, I
Source: Aiken MLS,MLS#: 218637
Travel times
Schedule tour
Select your preferred tour type — either in-person or real-time video tour — then discuss available options with the builder representative you're connected with.
Facts & features
Interior
Bedrooms & bathrooms
- Bedrooms: 3
- Bathrooms: 3
- Full bathrooms: 2
- 1/2 bathrooms: 1
Primary bedroom
- Level: Upper
- Area: 180
- Dimensions: 15 x 12
Bedroom 2
- Level: Upper
- Area: 120
- Dimensions: 12 x 10
Bedroom 3
- Level: Upper
- Area: 120
- Dimensions: 12 x 10
Dining room
- Level: Main
- Area: 144
- Dimensions: 12 x 12
Kitchen
- Level: Main
- Area: 132
- Dimensions: 12 x 11
Living room
- Level: Main
- Area: 300
- Dimensions: 20 x 15
Heating
- Electric
Cooling
- Central Air
Appliances
- Included: Microwave, Range, Dishwasher, Disposal, Electric Water Heater
Features
- Walk-In Closet(s), Ceiling Fan(s), Kitchen Island, Pantry, Smart Home, High Speed Internet
- Flooring: Carpet, Concrete
- Basement: None
- Has fireplace: No
Interior area
- Total structure area: 1,435
- Total interior livable area: 1,435 sqft
- Finished area above ground: 1,435
- Finished area below ground: 0
Video & virtual tour
Property
Parking
- Total spaces: 1
- Parking features: Attached, Garage Door Opener
- Attached garage spaces: 1
Features
- Levels: Two
- Patio & porch: Patio
- Pool features: None
- Fencing: Fenced
Lot
- Size: 3,484.8 Square Feet
- Features: Sprinklers In Front, Sprinklers In Rear
Details
- Additional structures: None
- Parcel number: 0480051063
- Special conditions: Standard
- Horse amenities: None
Construction
Type & style
- Home type: Townhouse
- Architectural style: Other
- Property subtype: Townhouse
Materials
- Brick, HardiPlank Type
- Foundation: Slab
- Roof: Composition
Condition
- New construction: Yes
- Year built: 2025
Details
- Builder name: D.R. Horton
- Warranty included: Yes
Utilities & green energy
- Sewer: Public Sewer
- Water: Public
Community & HOA
Community
- Features: See Remarks
- Subdivision: The Parish at Flat Rock Townhomes
HOA
- Has HOA: Yes
- HOA fee: $560 annually
Location
- Region: Graniteville
Financial & listing details
- Price per square foot: $150/sqft
- Date on market: 8/15/2025
- Cumulative days on market: 41 days
- Listing terms: Contract
- Road surface type: Concrete
About the community
Final Opportunities remain! Welcome to The Parish at Flat Rock, a townhome community in Graniteville, SC. Designs offer 3 bedrooms, 2 full baths and a convenient powder room covering 1,435 sq feet. There is also a one car garage offering space for a vehicle plus extra storage.
Located less than one mile from I-20, Graniteville, SC offers suburban charm with big city convenience. Just minutes to historic Aiken, but also a short drive to Augusta, GA, The Parish at Flat Rock is close to shopping, dining, recreation and entertainment.
Townhomes are ideal for young professionals, roommates and anyone who is ready for home ownership instead of renting. Low maintenance and built for the way you live, you'll have more time to do the things you really want to do.
As you step into our townhomes, you'll be greeted by a stylish interior that perfectly blends modern comfort with classic charm. And our homes are not only well designed, they're also smart, as each comes standard with our industry-leading suite of smart home technology that allows you to monitor your home.
Whether it's your first home, or you're ready to simplify, make your move to The Parish at Flat Rock in Graniteville, SC and enjoy the best of both worlds - Southern charm and urban convenience.
Source: DR Horton

