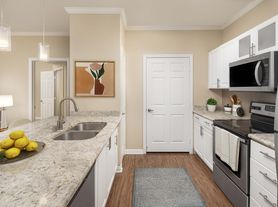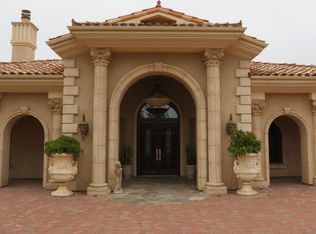For Lease. Magnificent Estate for Lease in The Estates at San Elijo Hills Experience luxury living at its finest in this one-of-a-kind estate, ideally situated within the prestigious gated community of The Estates at San Elijo Hills. Set on a private, nearly three-quarters-acre corner lot, this stunning retreat offers the perfect blend of elegance, comfort, and outdoor resort-style amenities. Step inside and discover approximately 6,275 est. sq. ft. of impeccable design, featuring 5 spacious bedrooms (each with ensuite baths and walk-in closets, including a separate-entry casita), 5.5 baths, a private office, and an upstairs loft with tech center. The open-concept floor plan is ideal for entertaining, highlighted by a designer kitchen with high-end Thermador appliances, quartz and marble countertops, a large eat-in island, spacious breakfast room, prep kitchen with sink and beverage fridges, and a generous walk-in pantry. The elegant great room opens up to the outdoors through Cantina doors on both sides: to a charming interior courtyard and to the backyard paradise, revealing a wonderful indoor/outdoor lifestyle. The main level also includes a guest suite with patio access, a private office with French doors leading outside, and an elegant dining room with built-in bar and wine fridge. The luxurious primary suite is your personal retreat complete with a cozy fireplace, expansive view deck, spa-inspired bath with soaking tub and dual vanities, and an oversized custom walk-in closet. The 568 sq. ft. detached casita offers ultimate flexibility, with its own entrance, kitchenette, bath, and walk-in closet perfect for guests, extended family, or a private studio. Step outside to an unmatched outdoor living experience: a sparkling saltwater pool and spa, outdoor kitchen with BBQ, kegerator, tvs and beverage fridge, two covered patios (one with fireplace), sport court (basketball half Ct/volleyball or pickle ball), putting green, and breathtaking mountain views. Additional features include hardwood flooring, custom window coverings, multiple patios and decks, a 4-car tandem garage with built-ins and epoxy flooring, dual EV chargers, and a 14 kW solar system with two Powerwalls. This incredible home offers exceptional privacy, sophistication, and style available for move-in starting January 1, 2026. Offered at $15,000/month. includes pool and yard maintenance. Pets may be considered please inquire. Solar/Washer/Dryer/Fridge/TVs/Pool table/morning room dining table are included. Extraordinary luxury modern living at its best! Located in the exclusive gated community of The Estates in San Elijo Hills. Resting at the highest point of San Diego's North County Coast. THE SAN ELIJO HILLS NEIGHBORHOOD: Enjoy the shops and eateries along with the 18 miles of trails & 19 acre park, 1000 acres of open space. Community includes high ranking schools (desirable Double Peak K-8), ballparks, soccer field, picnic & bbq area, playgrounds, dog park, community center...and all are within a short distance. Enjoy the Southern California Coastal lifestyle, a short drive to the beaches and everything San Diego County has to offer. Room dimensions & sq footage are approximate, per builder & assessor/recorder's office.
House for rent
$15,000/mo
1048 Quartz Ct, San Marcos, CA 92078
5beds
6,275sqft
Price may not include required fees and charges.
Singlefamily
Available Thu Jan 1 2026
-- Pets
Central air, zoned
Electric dryer hookup laundry
8 Attached garage spaces parking
Natural gas, fireplace, forced air
What's special
Detached casitaSport courtCozy fireplaceBackyard paradisePrep kitchenLarge eat-in islandDesigner kitchen
- 4 days |
- -- |
- -- |
Travel times
Looking to buy when your lease ends?
Consider a first-time homebuyer savings account designed to grow your down payment with up to a 6% match & a competitive APY.
Facts & features
Interior
Bedrooms & bathrooms
- Bedrooms: 5
- Bathrooms: 6
- Full bathrooms: 5
- 1/2 bathrooms: 1
Rooms
- Room types: Family Room, Office
Heating
- Natural Gas, Fireplace, Forced Air
Cooling
- Central Air, Zoned
Appliances
- Included: Dishwasher, Disposal, Dryer, Microwave, Refrigerator, Washer
- Laundry: Electric Dryer Hookup, Gas Dryer Hookup, In Unit, Laundry Room
Features
- Bedroom on Main Level, Breakfast Area, Walk In Closet, Wired for Data
- Flooring: Carpet, Tile, Wood
- Has fireplace: Yes
Interior area
- Total interior livable area: 6,275 sqft
Property
Parking
- Total spaces: 8
- Parking features: Attached, Driveway, Garage, Covered
- Has attached garage: Yes
- Details: Contact manager
Features
- Stories: 2
- Exterior features: Architecture Style: Mediterranean, Association Dues included in rent, Bedroom, Bedroom on Main Level, Bonus Room, Breakfast Area, Concrete, Covered, Cul-De-Sac, Driveway, Electric Dryer Hookup, Exercise Room, Family Room, Floor Covering: Stone, Flooring: Stone, Flooring: Wood, Garage, Garage Door Opener, Gardener included in rent, Gas Dryer Hookup, Gas Heat, Gas Water Heater, Gated, Gated Community, Great Room, Heating system: Fireplace(s), Heating system: Forced Air, Heating: Gas, In Ground, Laundry Room, Lot Features: Cul-De-Sac, Pool included in rent, Private, Retreat, Roof Type: Clay, Roof Type: Concrete, Sidewalks, View Type: Hills, View Type: Mountain(s), Walk In Closet, Wired for Data
- Has private pool: Yes
- Has spa: Yes
- Spa features: Hottub Spa
Details
- Parcel number: 6793400900
Construction
Type & style
- Home type: SingleFamily
- Property subtype: SingleFamily
Materials
- Roof: Tile
Condition
- Year built: 2019
Community & HOA
Community
- Security: Gated Community
HOA
- Amenities included: Pool
Location
- Region: San Marcos
Financial & listing details
- Lease term: Contact For Details
Price history
| Date | Event | Price |
|---|---|---|
| 10/30/2025 | Listed for rent | $15,000$2/sqft |
Source: CRMLS #NDP2510388 | ||
| 7/19/2019 | Sold | $1,964,500$313/sqft |
Source: Public Record | ||

