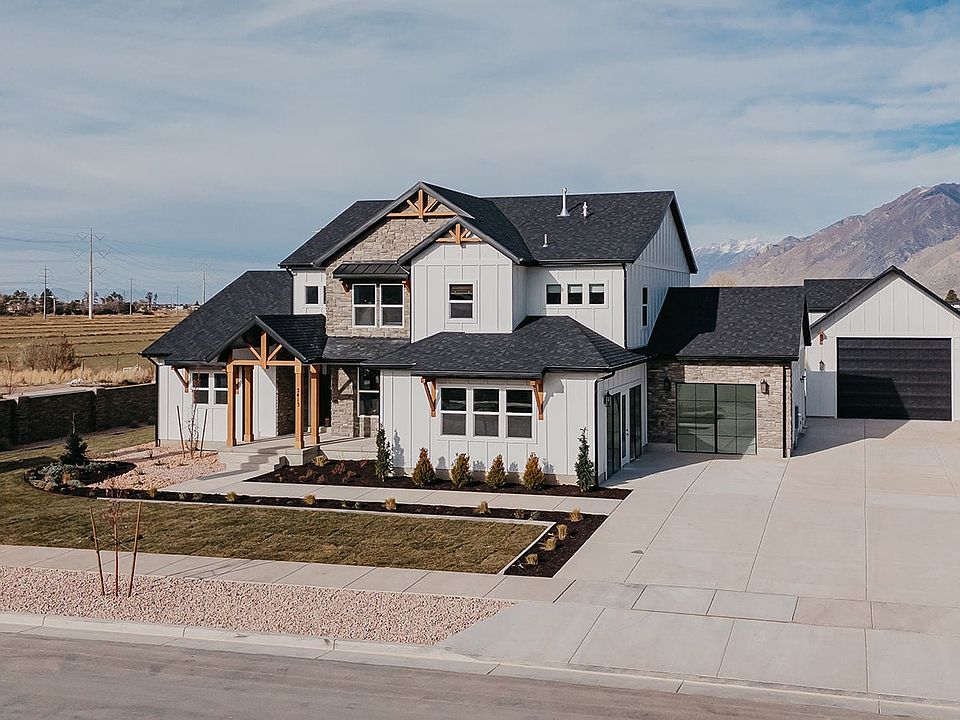Finally-a home that perfectly blends style, function, and space for both the garage enthusiast and the ultimate entertainer! Introducing our stunning new Lotus home, featuring a timeless white farmhouse design and an impressive 5-car garage. Step inside to find a thoughtfully designed layout that checks all the boxes-a spacious front office, a vaulted family room with soaring ceilings, and an open-concept kitchen, dining, and living area. The dining nook is perfectly tucked away, offering serene backyard views through a 8' sliding glass door, leading to a HUGE backyard-ideal for entertaining. Designed with attention to detail, this home boasts ample lighting inside and out, modern finishes, and top-tier selections-including quartz countertops, stylish laminate flooring, a cozy fireplace, designer backsplashes, and more. This is the home you've been waiting for!
New construction
$897,900
1048 S 3440 E #121, Spanish Fork, UT 84660
4beds
4,824sqft
Single Family Residence
Built in 2025
0.35 Acres Lot
$897,700 Zestimate®
$186/sqft
$-- HOA
What's special
Modern finishesSerene backyard viewsStylish laminate flooringSpacious front officeTimeless white farmhouse designCozy fireplaceQuartz countertops
- 74 days |
- 436 |
- 33 |
Zillow last checked: 7 hours ago
Listing updated: October 07, 2025 at 03:56pm
Listed by:
Travis Schloderer 714-225-4668,
Fieldstone Realty LLC,
Travis Schloderer 714-225-4668,
Fieldstone Realty LLC
Source: UtahRealEstate.com,MLS#: 2101049
Travel times
Schedule tour
Facts & features
Interior
Bedrooms & bathrooms
- Bedrooms: 4
- Bathrooms: 3
- Full bathrooms: 2
- 1/2 bathrooms: 1
- Partial bathrooms: 1
- Main level bedrooms: 1
Rooms
- Room types: Den/Office, Great Room
Primary bedroom
- Level: First,Basement
Heating
- Forced Air, Central, >= 95% efficiency
Cooling
- Central Air
Appliances
- Included: Gas Range
Features
- Basement Apartment, Walk-In Closet(s), Vaulted Ceiling(s), Granite Counters
- Flooring: Carpet, Laminate
- Doors: Sliding Doors
- Basement: Full
- Number of fireplaces: 1
Interior area
- Total structure area: 4,824
- Total interior livable area: 4,824 sqft
- Finished area above ground: 2,992
Video & virtual tour
Property
Parking
- Total spaces: 11
- Parking features: Garage
- Garage spaces: 5
- Uncovered spaces: 6
Features
- Levels: Two
- Stories: 3
- Patio & porch: Covered, Porch, Covered Patio, Open Porch
- Has view: Yes
- View description: Mountain(s)
Lot
- Size: 0.35 Acres
- Features: Sprinkler: Auto-Part, Drip Irrigation: Auto-Part
- Residential vegetation: Landscaping: Part
Details
- Parcel number: 690270121
- Zoning: RES
- Zoning description: Single-Family
Construction
Type & style
- Home type: SingleFamily
- Property subtype: Single Family Residence
Materials
- Cement Siding
- Roof: Asphalt
Condition
- Blt./Standing
- New construction: Yes
- Year built: 2025
Details
- Builder name: Fieldstone Homes
Utilities & green energy
- Sewer: Public Sewer, Sewer: Public
- Water: Culinary, Irrigation: Pressure, Secondary
- Utilities for property: Natural Gas Connected, Electricity Connected, Sewer Connected, Water Connected
Community & HOA
Community
- Subdivision: Willow Estates
HOA
- Has HOA: No
Location
- Region: Spanish Fork
Financial & listing details
- Price per square foot: $186/sqft
- Annual tax amount: $1
- Date on market: 7/25/2025
- Listing terms: Cash,Conventional,FHA,VA Loan
- Acres allowed for irrigation: 0
- Electric utility on property: Yes
About the community
Limited Time Offer - *Free Finished Basements On Select Lots & Floorplans.* Contact Our Community Sales Manager For More Details. ALL OFFERS ARE AVAILABLE THROUGH PREFERRED LENDER FIRST COLONY MORTGAGE ONLY. MUST USE PREFERRED LENDER TO QUALIFY. INCENTIVES VARY BY COMMUNITY. OFFER MAY EXPIRE AT ANY TIME AND WITHOUT NOTICE. If you are looking for a unique customized home experience with a spacious lot and unmatched architecture with detached garages or ADU options, this may be the perfect new home solution. The homes are light and bright with spacious great rooms and details only found in our upscale communities. Enjoy the stunning views, close proximity to Spanish Fork Canyon and unlimited recreational opportunities for an unsurpassed lifestyle with family and friends. The setting is picturesque from the Northeast Bench of Spanish Fork which has been touted as the fastest growing and best planned area in Southern Utah County. Nearby recreation areas in the Wasatch Mountains include miles of hiking and biking trails, multiple major ski resorts within an hour, and lakes and rivers. The schools play a major role in the community with new elementary and middle schools with Maple Mountain High School just down the road. Highway 6 is within two minutes so the access to I-15 and Provo/Orem is just minutes away. A major retail center with various stores and local and national restaurant chains is within 10 minutes. A medical hub including a new IHC hospital and Revere Health is also situated in the same area. Let Fieldstone Homes guide you on a new home journey to achieve the dream home you always wanted. Visit our No Pressure Design Studio to hand pick your options or select from a home that has hand-picked design options by our expert team. Either way, you will love the beautiful community. Get ready to call Willow Estates your new community and the perfect place to call home.
Source: Fieldstone Homes

