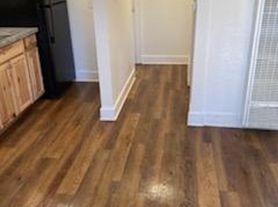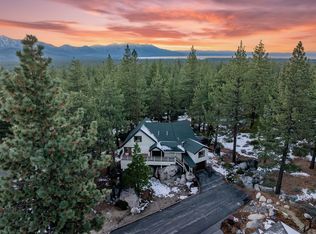Experience the best of South Lake Tahoe living in this beautifully maintained 2-bedroom, 2-bath home thoughtfully furnished and perfectly located near everything you love about Tahoe.
Step inside to find a bright, cozy living space with warm finishes and comfortable decor that instantly feels like home. The modern, fully equipped kitchen is perfect for cooking and entertaining, featuring updated appliances and stylish details.
Enjoy the outdoors year-round in the spacious fenced backyard complete with a charming gazebo, ideal for morning coffee, BBQs, or simply unwinding under the pines. The property also includes a covered carport and additional parking for your convenience.
Prime Location:
Located in a peaceful, sought-after neighborhood just minutes from:
The lake, walking trails, and bike paths
Barton Hospital and Bijou Golf Course
Heavenly Village & Ski Resort, shopping, and dining
This home offers easy access to both adventure and everyday amenities, making it perfect for those who want to enjoy Tahoe's lifestyle with all the comforts of home.
Lease Details:
Month-to-month lease for flexible living
Fully furnished, move-in ready
Tenant responsible for utilities
Pets considered upon approval
No smoking
Whether you're here for work, recreation, or a peaceful mountain retreat, this home combines comfort, convenience, and classic Tahoe charm in one perfect package.
We are open month to month or a longer stay. Let us know and we can work with the time frame you need.
House for rent
Accepts Zillow applications
$3,500/mo
1048 Stockton Ave, South Lake Tahoe, CA 96150
2beds
1,280sqft
Price may not include required fees and charges.
Single family residence
Available now
No pets
In unit laundry
Wall furnace
What's special
Warm finishesSpacious fenced backyardAdditional parkingStylish detailsComfortable decorCharming gazeboBright cozy living space
- 20 days |
- -- |
- -- |
Zillow last checked: 9 hours ago
Listing updated: November 13, 2025 at 12:59pm
Travel times
Facts & features
Interior
Bedrooms & bathrooms
- Bedrooms: 2
- Bathrooms: 2
- Full bathrooms: 2
Heating
- Wall Furnace
Appliances
- Included: Dryer, Freezer, Microwave, Oven, Refrigerator, Washer
- Laundry: In Unit
Features
- Flooring: Carpet
- Furnished: Yes
Interior area
- Total interior livable area: 1,280 sqft
Property
Parking
- Details: Contact manager
Features
- Exterior features: Bicycle storage, Heating system: Wall
Details
- Parcel number: 031077009000
Construction
Type & style
- Home type: SingleFamily
- Property subtype: Single Family Residence
Community & HOA
Location
- Region: South Lake Tahoe
Financial & listing details
- Lease term: 1 Month
Price history
| Date | Event | Price |
|---|---|---|
| 11/13/2025 | Listed for rent | $3,500$3/sqft |
Source: Zillow Rentals | ||
| 8/1/2025 | Sold | $595,000$465/sqft |
Source: | ||
| 6/3/2025 | Pending sale | $595,000+3.5%$465/sqft |
Source: | ||
| 5/29/2025 | Price change | $575,000-4%$449/sqft |
Source: | ||
| 10/31/2024 | Price change | $599,000-3.4%$468/sqft |
Source: | ||

