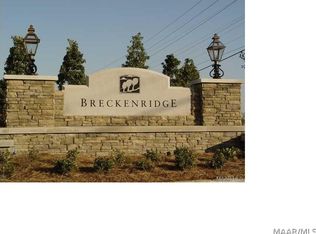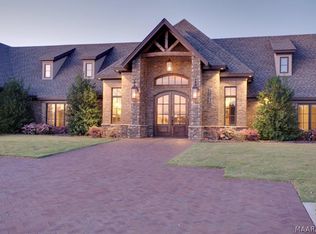Sold for $459,000 on 09/24/24
$459,000
1048 Timber Gap Xing, Montgomery, AL 36117
5beds
2,796sqft
SingleFamily
Built in 2017
-- sqft lot
$485,500 Zestimate®
$164/sqft
$2,720 Estimated rent
Home value
$485,500
$422,000 - $558,000
$2,720/mo
Zestimate® history
Loading...
Owner options
Explore your selling options
What's special
Discover this stunning 5 Bedroom, 3 Bath home tucked away on a quiet cul-de-sac in the desirable Breckenridge neighborhood. Not only will you love the home itself, but you'll also enjoy top-notch community amenities including a pool, clubhouse, gym, playground, and tennis courts.
Step inside through the double stained-wood front doors to find an open and inviting floor plan. The living room features vaulted and coffered ceilings, an electric fireplace, and hardwood floors that flow seamlessly into the gourmet kitchen complete with granite countertops, breakfast bar, breakfast nook, and a formal dining room with a unique octagon ceiling.
? Highlights of this home include:
Spacious master suite with room for a king set, split vanities, garden tub, huge walk-in shower, and walk-in closet
Additional bedroom with walk-in closet
Catwalk overlooking the living room, leading to a versatile bonus room (office, playroom, or second living space)
Screened-in back porch with privacy-fenced yard
2-car garage with spray foam insulation for energy efficiency
Abundant closet space throughout
Laundry room with sink and linen closet
Stylish bathrooms with tiled shower/tub combos to the ceiling
Enjoy the perfect balance of elegance and comfort, all with yard maintenance included in rent!
?? Pet Friendly: One small dog (up to 25 lbs) allowed with $200 deposit.
?? Location: Breckenridge neighborhood close to everything you need, yet tucked away in a peaceful setting.
Zillow last checked: 8 hours ago
Listing updated: September 02, 2025 at 10:12pm
Source: MAAR,MLS#: 579370
Facts & features
Interior
Bedrooms & bathrooms
- Bedrooms: 5
- Bathrooms: 3
- Full bathrooms: 3
Heating
- Electric, Central, Heat Pump, Fireplace
Cooling
- Central Air, Electric
Appliances
- Included: Dishwasher, Disposal, Microwave, Oven, Refrigerator, Stove
- Laundry: Dryer Hookup, Hookups, Washer Hookup
Features
- Attic, Breakfast Bar, Double Vanity, Garden Tub/Roman Tub, High Ceilings, Individual Climate Control, Linen Closet, Programmable Thermostat, Pull Down Attic Stairs, Separate Shower, Storage, Tray Ceiling(s), Walk In Closet, Walk-In Closet(s)
- Flooring: Carpet, Wood
- Attic: Yes
- Has fireplace: Yes
Interior area
- Total interior livable area: 2,796 sqft
Property
Parking
- Parking features: Attached, Driveway, Garage, Covered
- Has attached garage: Yes
- Details: Contact manager
Features
- Stories: 2
- Patio & porch: Porch
- Exterior features: Architecture Style: Two Story, Attached, Attic, Breakfast Bar, City Lot, Covered, Cul-De-Sac, Double Pane Windows, Double Vanity, Driveway, Dryer Hookup, Electric, Electric Water Heater, Fence, Fire Alarm, Flooring: Wood, Fully Fenced, Garage, Garage Door Opener, Garden, Garden Tub/Roman Tub, Grounds Care included in rent, Heating system: Central, Heating: Electric, High Ceilings, Insulated Doors, Insurance included in rent, Linen Closet, Lot Features: City Lot, Cul-De-Sac, None, One, Pets - Yes, Plumbed For Ice Maker, Porch, Programmable Thermostat, Pull Down Attic Stairs, Screened, Separate Shower, Storage, Taxes included in rent, Tray Ceiling(s), Ventless, Walk In Closet, Walk-In Closet(s), Washer Hookup
Details
- Parcel number: 0907350000017113
Construction
Type & style
- Home type: SingleFamily
- Property subtype: SingleFamily
Condition
- Year built: 2017
Community & neighborhood
Location
- Region: Montgomery
HOA & financial
Other fees
- Deposit fee: $2,800
Other
Other facts
- Available date: 08/23/2025
Price history
| Date | Event | Price |
|---|---|---|
| 9/3/2025 | Listing removed | $2,800$1/sqft |
Source: MAAR #579370 | ||
| 8/22/2025 | Listed for rent | $2,800$1/sqft |
Source: MAAR #579370 | ||
| 9/24/2024 | Sold | $459,000$164/sqft |
Source: Public Record | ||
| 8/22/2024 | Listed for sale | $459,000+42.5%$164/sqft |
Source: | ||
| 2/24/2017 | Sold | $322,000+820%$115/sqft |
Source: Public Record | ||
Public tax history
| Year | Property taxes | Tax assessment |
|---|---|---|
| 2024 | $2,087 +14% | $43,880 +13.7% |
| 2023 | $1,830 +52.6% | $38,580 +13.5% |
| 2022 | $1,199 +9% | $33,980 |
Find assessor info on the county website
Neighborhood: 36117
Nearby schools
GreatSchools rating
- 8/10Wynton M Blount Elementary SchoolGrades: PK-5Distance: 0.8 mi
- 4/10Carr Middle SchoolGrades: 6-8Distance: 0.6 mi
- 4/10Park Crossing High SchoolGrades: 9-12Distance: 2.3 mi

Get pre-qualified for a loan
At Zillow Home Loans, we can pre-qualify you in as little as 5 minutes with no impact to your credit score.An equal housing lender. NMLS #10287.

