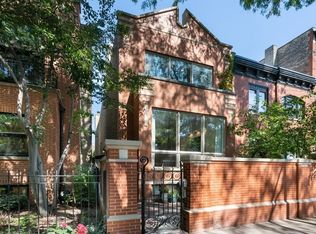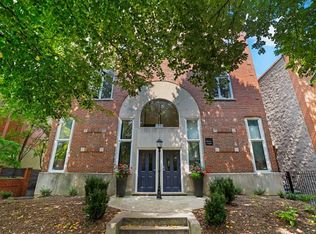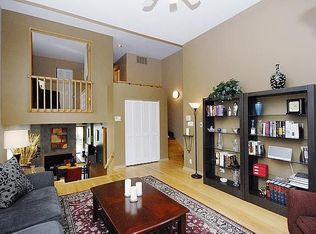Closed
$2,208,888
1048 W Webster Ave, Chicago, IL 60614
4beds
3,400sqft
Single Family Residence
Built in 1987
2,760 Square Feet Lot
$2,252,500 Zestimate®
$650/sqft
$6,307 Estimated rent
Home value
$2,252,500
$2.03M - $2.50M
$6,307/mo
Zestimate® history
Loading...
Owner options
Explore your selling options
What's special
An entertainer's dream! Welcome to 1048 W Webster - a light-filled single-family home with an open, multi-level layout and fantastic outdoor space. The main level features dramatic, 18 ft ceilings and walls of windows, ushering in an abundance of natural light throughout this fantastic home. A chandelier of handblown glass adorns the space above the living area while a dining area separates the living room from the open kitchen. Perfect for any home cook or caterer, the graciously sized kitchen is the perfect place to both entertain on a large scale as well as relax any day of the week. The kitchen has been exquisitely outfitted with custom cabinetry, copious counter space, Sub-Zero, Wolf, and Bosch appliances, a built-in wine fridge, and a breakfast bar. Conveniently located just off the kitchen, the roof deck over the garage is a welcome outdoor oasis featuring a built-in canopy, gas grill with recently replaced gas lines, and a fire pit. Upstairs, a formal English "parlor" overlooks the first floor and offers floor-to-ceiling built-ins, a gas fireplace, and a private balcony. The primary suite occupies the remainder of the second level and features a spacious bedroom with a gas fireplace, two custom walk-in closets, and a luxurious ensuite bath with a steam shower, separate soaking tub, double sink, private commode, and skylight. This home has three additional bedrooms, two full bathrooms, and a powder room. The lower level has a recreation room and a large laundry room designed to accommodate an in-home yoga studio or home gym. All AV equipment included in the sale, including a Sonos system with speakers in the public rooms and primary suite. The detached 2-car garage was recently updated with a new dehumidifier, 100A subpanel with two 50A circuits for EV charging, and is the perfect space for a workshop. Oscar Mayer Elemenary School/Lincoln Park High School District. Close to parks, playgrounds, shopping, grocery stores, Lincoln Park, public transportation, and all Lincoln Park has to offer!
Zillow last checked: 8 hours ago
Listing updated: June 27, 2025 at 11:06am
Listing courtesy of:
Carrie McCormick 312-961-4612,
@properties Christie's International Real Estate
Bought with:
Keki Cannon
@properties Christie's International Real Estate
Source: MRED as distributed by MLS GRID,MLS#: 12362055
Facts & features
Interior
Bedrooms & bathrooms
- Bedrooms: 4
- Bathrooms: 3
- Full bathrooms: 3
Primary bedroom
- Features: Flooring (Hardwood), Window Treatments (Blinds), Bathroom (Full)
- Level: Second
- Area: 396 Square Feet
- Dimensions: 22X18
Bedroom 2
- Features: Flooring (Hardwood), Window Treatments (Blinds)
- Level: Main
- Area: 196 Square Feet
- Dimensions: 14X14
Bedroom 3
- Features: Flooring (Carpet), Window Treatments (Blinds)
- Level: Lower
- Area: 210 Square Feet
- Dimensions: 15X14
Bedroom 4
- Features: Flooring (Carpet), Window Treatments (Blinds)
- Level: Lower
- Area: 154 Square Feet
- Dimensions: 14X11
Balcony porch lanai
- Features: Flooring (Other)
- Level: Second
- Area: 51 Square Feet
- Dimensions: 17X3
Deck
- Features: Flooring (Other)
- Level: Main
- Area: 361 Square Feet
- Dimensions: 19X19
Dining room
- Features: Flooring (Hardwood)
- Level: Main
- Area: 238 Square Feet
- Dimensions: 17X14
Family room
- Features: Flooring (Hardwood)
- Level: Lower
- Area: 221 Square Feet
- Dimensions: 17X13
Foyer
- Features: Flooring (Stone)
- Level: Main
- Area: 130 Square Feet
- Dimensions: 13X10
Kitchen
- Features: Kitchen (Eating Area-Table Space, Island, Pantry-Closet), Flooring (Hardwood)
- Level: Main
- Area: 320 Square Feet
- Dimensions: 20X16
Living room
- Features: Flooring (Hardwood)
- Level: Second
- Area: 396 Square Feet
- Dimensions: 22X18
Recreation room
- Features: Flooring (Carpet)
- Level: Basement
- Area: 255 Square Feet
- Dimensions: 17X15
Other
- Features: Flooring (Other)
- Level: Basement
- Area: 80 Square Feet
- Dimensions: 10X8
Heating
- Natural Gas
Cooling
- Central Air, Zoned
Appliances
- Included: Double Oven, Range, Microwave, Dishwasher, High End Refrigerator, Washer, Dryer, Trash Compactor, Humidifier
- Laundry: In Unit
Features
- Cathedral Ceiling(s), 1st Floor Full Bath, Walk-In Closet(s), Bookcases, Open Floorplan
- Flooring: Hardwood
- Windows: Skylight(s)
- Basement: Partially Finished,Crawl Space,Partial
- Number of fireplaces: 3
- Fireplace features: Gas Log, Family Room, Living Room, Master Bedroom
Interior area
- Total structure area: 0
- Total interior livable area: 3,400 sqft
Property
Parking
- Total spaces: 2
- Parking features: Off Alley, Garage Door Opener, On Site, Garage Owned, Detached, Garage
- Garage spaces: 2
- Has uncovered spaces: Yes
Accessibility
- Accessibility features: No Disability Access
Features
- Levels: Tri-Level
- Stories: 2
Lot
- Size: 2,760 sqft
- Dimensions: 24X115
Details
- Parcel number: 14322070520000
- Special conditions: List Broker Must Accompany
Construction
Type & style
- Home type: SingleFamily
- Property subtype: Single Family Residence
Materials
- Brick
Condition
- New construction: No
- Year built: 1987
Utilities & green energy
- Electric: Circuit Breakers
- Sewer: Public Sewer
- Water: Public
Community & neighborhood
Security
- Security features: Security System, Carbon Monoxide Detector(s)
Location
- Region: Chicago
HOA & financial
HOA
- Services included: None
Other
Other facts
- Listing terms: Conventional
- Ownership: Fee Simple
Price history
| Date | Event | Price |
|---|---|---|
| 6/20/2025 | Sold | $2,208,888+10.7%$650/sqft |
Source: | ||
| 6/13/2025 | Pending sale | $1,995,000$587/sqft |
Source: | ||
| 6/4/2025 | Contingent | $1,995,000$587/sqft |
Source: | ||
| 5/29/2025 | Listed for sale | $1,995,000+7.2%$587/sqft |
Source: | ||
| 4/18/2023 | Sold | $1,861,000+16.3%$547/sqft |
Source: | ||
Public tax history
| Year | Property taxes | Tax assessment |
|---|---|---|
| 2023 | $27,560 +2.7% | $133,936 |
| 2022 | $26,845 -1.6% | $133,936 -3.6% |
| 2021 | $27,282 -6% | $139,000 +4.2% |
Find assessor info on the county website
Neighborhood: Lincoln Park
Nearby schools
GreatSchools rating
- 9/10Mayer Elementary SchoolGrades: PK-8Distance: 0.1 mi
- 8/10Lincoln Park High SchoolGrades: 9-12Distance: 0.5 mi
Schools provided by the listing agent
- Elementary: Oscar Mayer Elementary School
- District: 299
Source: MRED as distributed by MLS GRID. This data may not be complete. We recommend contacting the local school district to confirm school assignments for this home.
Sell for more on Zillow
Get a free Zillow Showcase℠ listing and you could sell for .
$2,252,500
2% more+ $45,050
With Zillow Showcase(estimated)
$2,297,550

