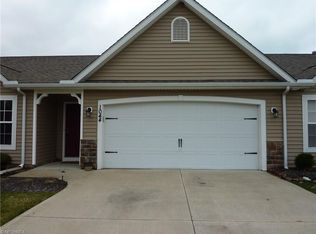Sold for $275,000 on 07/10/25
$275,000
1048 Zephyr Ln, Painesville, OH 44077
2beds
1,303sqft
Condominium
Built in 2009
-- sqft lot
$280,200 Zestimate®
$211/sqft
$1,719 Estimated rent
Home value
$280,200
$249,000 - $317,000
$1,719/mo
Zestimate® history
Loading...
Owner options
Explore your selling options
What's special
Upgrade your lifestyle at Nautica at Lake Erie Shores, a serene community offering 30 exclusive units. This sought after community offers private access to playground, walking paths and two picnic pavilions, plus access to private lake front park, creating a tranquil retreat for residents. Step into this Professionally decorated, completely remodeled!, 2 bedroom, 2 bath ranch-style condo that features vaulted ceilings and open concept layout that invites natural light and a seamless flow. Large foyer, eat-in kitchen that boasts modern appliances, beautiful cabinets and granite counters with breakfast bar. Sliding glass doors to private and gorgeous, custom brick patio. Great room with fireplace and custom window treatments. The primary bedroom serves as a private sanctuary with vaulted ceilings, ensuite bathroom - custom cabinets and granite counters, and walk in shower, generous walk-in closet. A versatile second bedroom. Full bath nearby that has been complete redone with custom cabinets and granite counter. Additional conveniences include a dedicated laundry room with washer, dryer and utility sink. Attached 2 car garage with extra storage closets and pull down stairs to attic for additional storage. The $350 is for the common area and lake front park.
Zillow last checked: 8 hours ago
Listing updated: July 10, 2025 at 06:41am
Listing Provided by:
Deborah Dynes debdynes@att.net440-477-2070,
Coldwell Banker Schmidt Realty,
Linda Sue Cover 440-725-2950,
Coldwell Banker Schmidt Realty
Bought with:
Toni Bowers, 331665
Howard Hanna
Source: MLS Now,MLS#: 5128816 Originating MLS: Lake Geauga Area Association of REALTORS
Originating MLS: Lake Geauga Area Association of REALTORS
Facts & features
Interior
Bedrooms & bathrooms
- Bedrooms: 2
- Bathrooms: 2
- Full bathrooms: 2
- Main level bathrooms: 2
- Main level bedrooms: 2
Primary bedroom
- Description: Flooring: Luxury Vinyl Tile
- Features: Cathedral Ceiling(s), Vaulted Ceiling(s), Walk-In Closet(s), Window Treatments
- Level: First
- Dimensions: 17 x 11
Bedroom
- Description: Flooring: Luxury Vinyl Tile
- Features: Window Treatments
- Level: First
- Dimensions: 11 x 10
Primary bathroom
- Description: Flooring: Luxury Vinyl Tile
- Features: Granite Counters
- Level: First
- Dimensions: 11 x 6
Eat in kitchen
- Description: Flooring: Luxury Vinyl Tile
- Features: Breakfast Bar, Granite Counters
- Level: First
- Dimensions: 21 x 11
Entry foyer
- Description: Flooring: Luxury Vinyl Tile
- Level: First
- Dimensions: 14 x 7
Great room
- Description: Flooring: Luxury Vinyl Tile
- Features: Cathedral Ceiling(s), Fireplace, Smart Thermostat, Window Treatments
- Level: First
- Dimensions: 21 x 13
Laundry
- Description: Flooring: Luxury Vinyl Tile
- Level: First
- Dimensions: 6 x 6
Heating
- Forced Air, Gas
Cooling
- Central Air, Ceiling Fan(s)
Appliances
- Included: Dryer, Dishwasher, Microwave, Range, Refrigerator, Washer
- Laundry: Main Level, Laundry Room, In Unit
Features
- Breakfast Bar, Ceiling Fan(s), Cathedral Ceiling(s), Entrance Foyer, Eat-in Kitchen, Granite Counters, Smart Thermostat
- Windows: Window Treatments
- Has basement: No
- Number of fireplaces: 1
- Fireplace features: Great Room
Interior area
- Total structure area: 1,303
- Total interior livable area: 1,303 sqft
- Finished area above ground: 1,303
Property
Parking
- Total spaces: 2
- Parking features: Additional Parking, Attached, Direct Access, Driveway, Garage Faces Front, Garage, Garage Door Opener
- Attached garage spaces: 2
Features
- Levels: One
- Stories: 1
Lot
- Size: 1,729 sqft
Details
- Parcel number: 11B045F000120
Construction
Type & style
- Home type: Condo
- Architectural style: Ranch
- Property subtype: Condominium
- Attached to another structure: Yes
Materials
- Brick, Vinyl Siding
- Roof: Asphalt,Fiberglass
Condition
- Updated/Remodeled
- Year built: 2009
Details
- Builder name: Pro Built
Utilities & green energy
- Sewer: Public Sewer
- Water: Public
Community & neighborhood
Location
- Region: Painesville
- Subdivision: Nautica At Lake Erie Shores Condo
HOA & financial
HOA
- Has HOA: Yes
- HOA fee: $350 annually
- Services included: Association Management, Common Area Maintenance, Insurance, Maintenance Grounds, Maintenance Structure, Reserve Fund, Snow Removal, Trash, Water
- Association name: Lake Erie Shores
- Second HOA fee: $166 monthly
Price history
| Date | Event | Price |
|---|---|---|
| 7/10/2025 | Sold | $275,000+5.8%$211/sqft |
Source: | ||
| 6/6/2025 | Pending sale | $259,900$199/sqft |
Source: | ||
| 6/5/2025 | Listed for sale | $259,900+100.1%$199/sqft |
Source: | ||
| 2/18/2011 | Sold | $129,900$100/sqft |
Source: MLS Now #3101534 | ||
| 1/21/2011 | Pending sale | $129,900$100/sqft |
Source: ReMax Results #3101534 | ||
Public tax history
Tax history is unavailable.
Neighborhood: 44077
Nearby schools
GreatSchools rating
- 6/10Hale Road Elementary SchoolGrades: K-5Distance: 2.9 mi
- 5/10Riverside Jr/Sr High SchoolGrades: 8-12Distance: 3.8 mi
- 6/10Henry F Lamuth Middle SchoolGrades: 6-8Distance: 5.8 mi
Schools provided by the listing agent
- District: Riverside LSD Lake- 4306
Source: MLS Now. This data may not be complete. We recommend contacting the local school district to confirm school assignments for this home.

Get pre-qualified for a loan
At Zillow Home Loans, we can pre-qualify you in as little as 5 minutes with no impact to your credit score.An equal housing lender. NMLS #10287.
Sell for more on Zillow
Get a free Zillow Showcase℠ listing and you could sell for .
$280,200
2% more+ $5,604
With Zillow Showcase(estimated)
$285,804