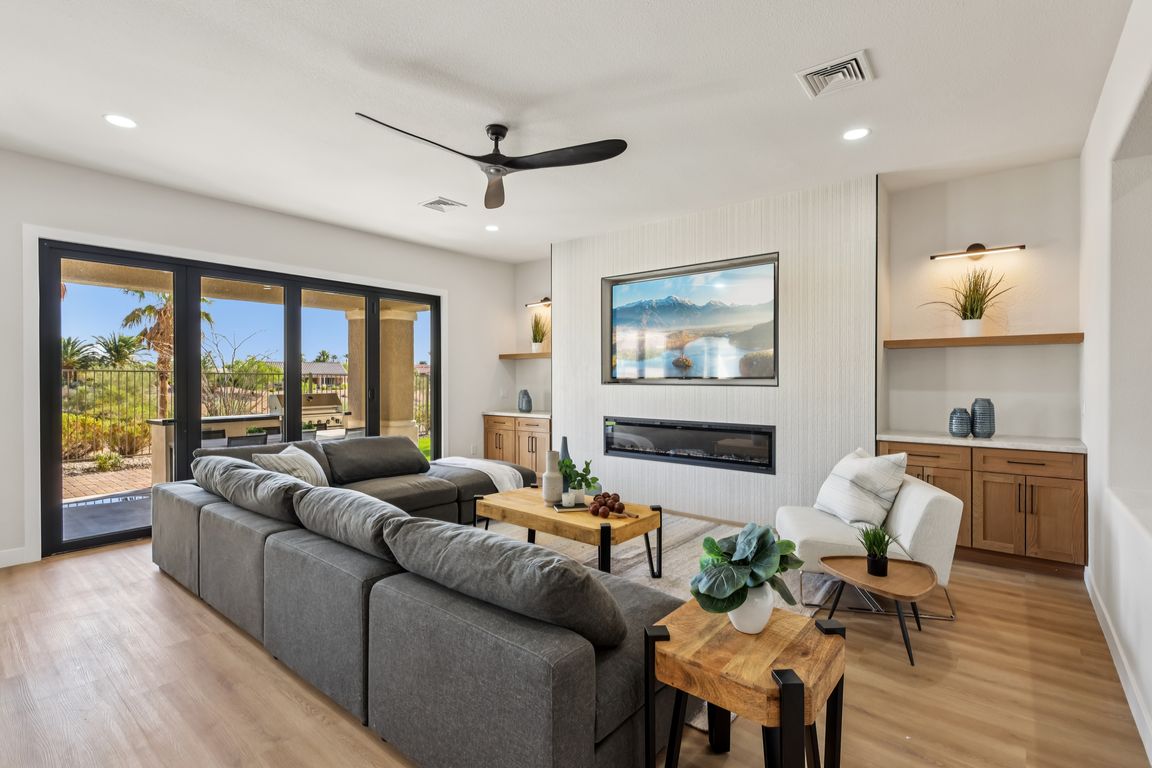
Active
$1,749,500
4beds
3,217sqft
10480 Premia Pl, Las Vegas, NV 89135
4beds
3,217sqft
Single family residence
Built in 2005
8,276 sqft
3 Attached garage spaces
$544 price/sqft
$315 monthly HOA fee
What's special
Separate casitaGolf course viewsOversized covered patioWhite oak cabinetryOutdoor kitchenCustom built led fireplacesHis and her vanities
WELCOME TO YOUR OASIS ON THE GOLD COURSE - UNIQUELY SITUATED TO PROVIDE GREAT PRIVACY, YOU WILL FIND THIS FULLY REMODELED DESIGNER HOME WITH SEPARATE CASITA. UPGRADED W/ TOP QUALITY MATERIALS & FIXTURES INCLUDING BUT NOT LIMITED TO: NEW LUXURY VINYL PLANK FLOORS THROUGHOUT, FRESH INTERIOR & ...
- 16 days |
- 687 |
- 27 |
Source: LVR,MLS#: 2721471 Originating MLS: Greater Las Vegas Association of Realtors Inc
Originating MLS: Greater Las Vegas Association of Realtors Inc
Travel times
Family Room
Kitchen
Primary Bedroom
Zillow last checked: 7 hours ago
Listing updated: September 23, 2025 at 04:09pm
Listed by:
Joseph Debenedetto S.0200132 725-465-7646,
The Boeckle Group
Source: LVR,MLS#: 2721471 Originating MLS: Greater Las Vegas Association of Realtors Inc
Originating MLS: Greater Las Vegas Association of Realtors Inc
Facts & features
Interior
Bedrooms & bathrooms
- Bedrooms: 4
- Bathrooms: 4
- Full bathrooms: 1
- 3/4 bathrooms: 2
- 1/2 bathrooms: 1
Primary bedroom
- Description: Ceiling Fan,Ceiling Light,Walk-In Closet(s)
- Dimensions: 22x15
Bedroom 2
- Description: Ceiling Fan,Ceiling Light
- Dimensions: 14x12
Bedroom 3
- Description: Ceiling Fan,Ceiling Light
- Dimensions: 13x12
Bedroom 4
- Description: Ceiling Fan,Ceiling Light
- Dimensions: 14x12
Primary bathroom
- Description: Double Sink,Separate Shower,Separate Tub
Kitchen
- Description: Breakfast Nook/Eating Area
Heating
- Central, Gas
Cooling
- Central Air, Electric
Appliances
- Included: Disposal, Gas Range, Refrigerator
- Laundry: Gas Dryer Hookup, Main Level
Features
- Bedroom on Main Level, Ceiling Fan(s), Primary Downstairs
- Flooring: Luxury Vinyl Plank, Tile
- Windows: Double Pane Windows, Insulated Windows
- Number of fireplaces: 2
- Fireplace features: Electric, Family Room, Primary Bedroom
Interior area
- Total structure area: 3,217
- Total interior livable area: 3,217 sqft
Video & virtual tour
Property
Parking
- Total spaces: 3
- Parking features: Attached, Epoxy Flooring, Garage, Private
- Attached garage spaces: 3
Features
- Stories: 1
- Patio & porch: Covered, Patio
- Exterior features: Built-in Barbecue, Barbecue, Courtyard, Handicap Accessible, Patio, Sprinkler/Irrigation
- Pool features: Community
- Fencing: None
Lot
- Size: 8,276.4 Square Feet
- Features: Drip Irrigation/Bubblers, < 1/4 Acre
Details
- Additional structures: Guest House
- Parcel number: 16425616007
- Zoning description: Single Family
- Horse amenities: None
Construction
Type & style
- Home type: SingleFamily
- Architectural style: One Story
- Property subtype: Single Family Residence
Materials
- Roof: Tile
Condition
- Resale
- Year built: 2005
Utilities & green energy
- Electric: Photovoltaics None
- Sewer: Public Sewer
- Water: Public
- Utilities for property: Cable Available, Underground Utilities
Green energy
- Energy efficient items: Windows
Community & HOA
Community
- Features: Pool
- Security: Gated Community
- Senior community: Yes
- Subdivision: Sun Colony Summerlin
HOA
- Has HOA: Yes
- Amenities included: Clubhouse, Fitness Center, Golf Course, Gated, Pool, Guard
- HOA fee: $315 monthly
- HOA name: Sienna
- HOA phone: 702-258-2500
Location
- Region: Las Vegas
Financial & listing details
- Price per square foot: $544/sqft
- Tax assessed value: $917,631
- Annual tax amount: $6,009
- Date on market: 9/23/2025
- Listing agreement: Exclusive Right To Sell
- Listing terms: Cash,Conventional,VA Loan