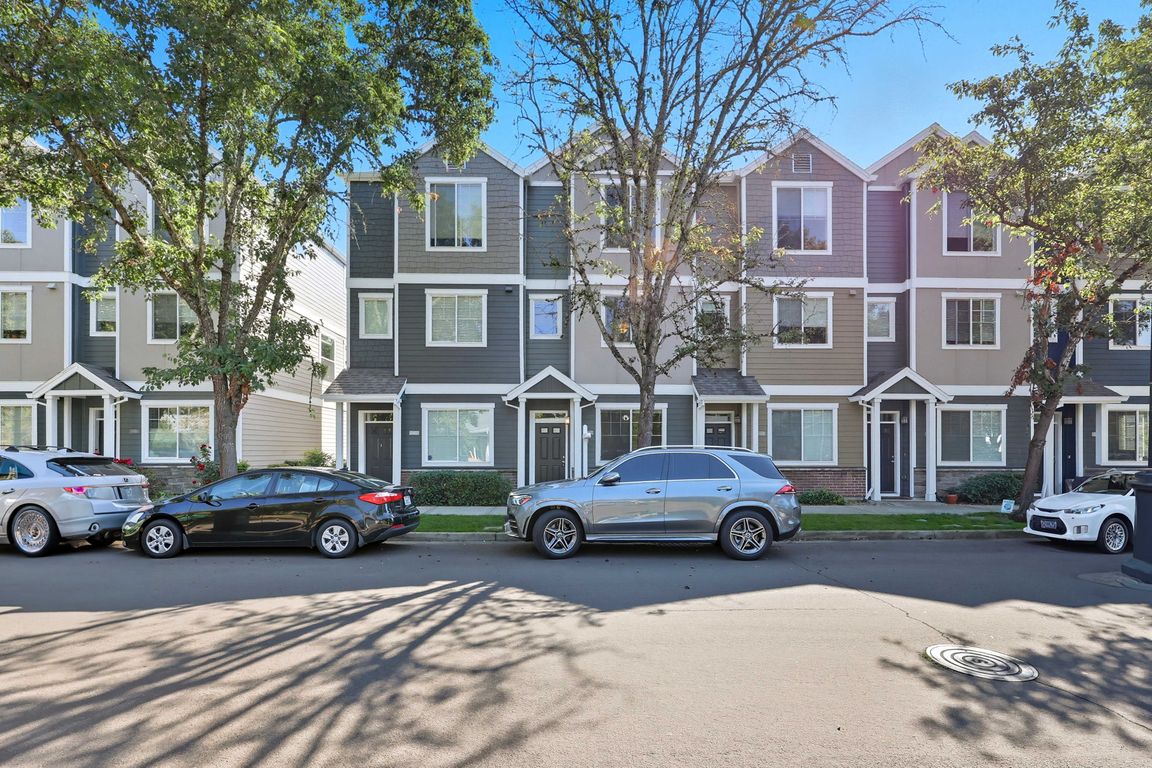
ActivePrice cut: $24K (11/20)
$325,000
2beds
1,160sqft
10482 SW 90th Ave, Tigard, OR 97223
2beds
1,160sqft
Residential, condominium
Built in 2006
1 Attached garage space
$280 price/sqft
$231 monthly HOA fee
What's special
Stacked-stone gas fireplaceQuiet tree-lined streetGas rangeOpen main levelWarm hardwoodsMaple cabinetryAttached garage
Set on a quiet, tree-lined street near Washington Square and the Metzger neighborhood, 10482 SW 90th Ave is a bright 2-bed, 2-bath, 1,160-sq-ft townhome with easy living built in. Warm hardwoods anchor an open main level with a stacked-stone gas fireplace and dining area that opens to a private balcony for ...
- 55 days |
- 648 |
- 28 |
Source: RMLS (OR),MLS#: 220713996
Travel times
Kitchen
Primary Bedroom
Dining Room
Zillow last checked: 8 hours ago
Listing updated: 23 hours ago
Listed by:
Steve Roesch 503-318-6351,
NextHome Realty Connection
Source: RMLS (OR),MLS#: 220713996
Facts & features
Interior
Bedrooms & bathrooms
- Bedrooms: 2
- Bathrooms: 2
- Full bathrooms: 2
Rooms
- Room types: Office, Bedroom 2, Dining Room, Family Room, Kitchen, Living Room, Primary Bedroom
Primary bedroom
- Features: Bathroom, Ceiling Fan, Suite, Walkin Closet, Wallto Wall Carpet
- Level: Upper
- Area: 154
- Dimensions: 11 x 14
Bedroom 2
- Features: Ceiling Fan, Wallto Wall Carpet
- Level: Upper
- Area: 81
- Dimensions: 9 x 9
Dining room
- Features: Living Room Dining Room Combo
- Level: Main
- Area: 75
- Dimensions: 15 x 5
Kitchen
- Features: Dishwasher, Island, Microwave, Free Standing Range, Free Standing Refrigerator, Granite
- Level: Main
- Area: 150
- Width: 10
Living room
- Features: Balcony, Ceiling Fan, Fireplace, Great Room
- Level: Main
- Area: 150
- Dimensions: 15 x 10
Office
- Level: Lower
- Area: 70
- Dimensions: 10 x 7
Heating
- Forced Air, Fireplace(s)
Cooling
- Other
Appliances
- Included: Dishwasher, Free-Standing Gas Range, Free-Standing Refrigerator, Gas Appliances, Microwave, Washer/Dryer, Free-Standing Range
- Laundry: Hookup Available
Features
- Ceiling Fan(s), Granite, Living Room Dining Room Combo, Kitchen Island, Balcony, Great Room, Bathroom, Suite, Walk-In Closet(s), Tile
- Flooring: Wall to Wall Carpet
- Number of fireplaces: 1
- Fireplace features: Gas
- Common walls with other units/homes: 1 Common Wall
Interior area
- Total structure area: 1,160
- Total interior livable area: 1,160 sqft
Video & virtual tour
Property
Parking
- Total spaces: 1
- Parking features: Attached
- Attached garage spaces: 1
Features
- Stories: 3
- Entry location: Ground Floor
- Patio & porch: Deck
- Exterior features: Balcony
Lot
- Features: Level
Details
- Parcel number: R2145103
Construction
Type & style
- Home type: Condo
- Property subtype: Residential, Condominium
Materials
- Cement Siding
Condition
- Approximately
- New construction: No
- Year built: 2006
Utilities & green energy
- Gas: Gas
- Sewer: Public Sewer
- Water: Public
Community & HOA
HOA
- Has HOA: Yes
- Amenities included: Exterior Maintenance, Front Yard Landscaping, Insurance, Management
- HOA fee: $231 monthly
Location
- Region: Tigard
Financial & listing details
- Price per square foot: $280/sqft
- Tax assessed value: $364,660
- Annual tax amount: $3,741
- Date on market: 9/26/2025
- Listing terms: Cash,Conventional
- Road surface type: Paved