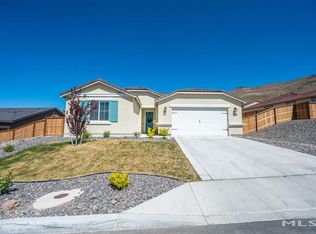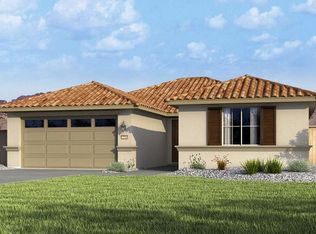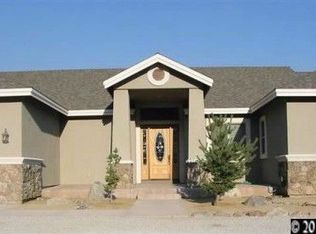This modern home provides a daylight basement level with large bonus room, covered patio, two secondary bathrooms and bathroom with double vanity. Upstairs, the main living area showcases a beautiful open concept layout where the great room leads into the kitchen which trails back to a formal dining room. An upper deck off the great room is another outdoor living space. The master bedroom features a luxurious master bathroom and supersized walk-in closet.
This property is off market, which means it's not currently listed for sale or rent on Zillow. This may be different from what's available on other websites or public sources.


