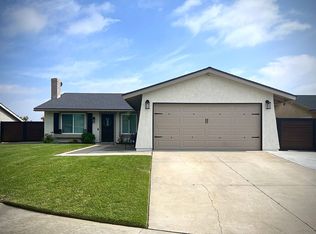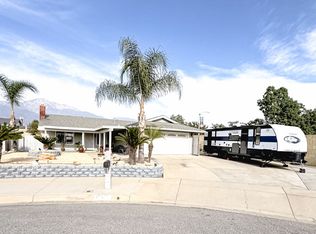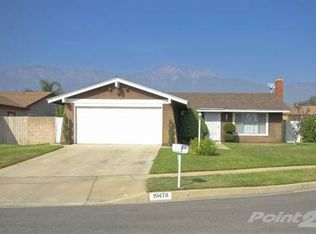Sold for $752,000
Listing Provided by:
Stacie Crumbaker DRE #02008633 909-227-6451,
ELEMENT RE INC
Bought with: NONMEMBER MRML
$752,000
10487 Balsa St, Rancho Cucamonga, CA 91730
3beds
1,204sqft
Single Family Residence
Built in 1976
7,300 Square Feet Lot
$749,600 Zestimate®
$625/sqft
$3,334 Estimated rent
Home value
$749,600
$682,000 - $825,000
$3,334/mo
Zestimate® history
Loading...
Owner options
Explore your selling options
What's special
Tucked at the end of a quiet cul-de-sac, this charming 3-bedroom, 2-bath home offers the perfect blend of relaxation and recreation in a great Rancho Cucamonga neighborhood. Tucked at the end of a quiet cul-de-sac, this charming 3-bedroom, 2-bath home offers the perfect blend of relaxation and recreation in a great, family-friendly Rancho Cucamonga neighborhood. Inside, you’ll find a bright and inviting layout with natural light flowing through the living spaces. The spacious kitchen features updated cabinetry, ample counter space, and room for everyone to gather, ideal for home-cooked meals, morning coffee, or holiday baking. The cozy family room, complete with a beautiful fireplace, creates a warm and welcoming spot for movie nights or relaxing with loved ones. Down the hall, the bedrooms offer comfortable retreats, and the primary suite provides a peaceful space to unwind at the end of the day. Step outside to your private backyard paradise, complete with a sparkling pool, covered patio, and your very own putting green for a little friendly competition. With RV parking on the side, there’s plenty of space for all your toys and extra storage too. Located close to Terra Vista Town Center, parks, and award-winning schools, this home checks all the boxes for comfort and convenience. A fun and functional home full of charm with a backyard built for making memories. Come see why life on Balsa Street feels just right!
Zillow last checked: 8 hours ago
Listing updated: December 03, 2025 at 10:18am
Listing Provided by:
Stacie Crumbaker DRE #02008633 909-227-6451,
ELEMENT RE INC
Bought with:
Jason Hertz, DRE #01383920
NONMEMBER MRML
Source: CRMLS,MLS#: CV25240470 Originating MLS: California Regional MLS
Originating MLS: California Regional MLS
Facts & features
Interior
Bedrooms & bathrooms
- Bedrooms: 3
- Bathrooms: 2
- Full bathrooms: 2
- Main level bathrooms: 2
- Main level bedrooms: 3
Primary bedroom
- Features: Primary Suite
Bathroom
- Features: Separate Shower, Tub Shower
Kitchen
- Features: Granite Counters
Heating
- Central
Cooling
- Central Air
Appliances
- Included: Dishwasher, Gas Oven, Gas Range, Microwave, Refrigerator, Dryer, Washer
- Laundry: In Garage
Features
- Ceiling Fan(s), Eat-in Kitchen, Granite Counters, Primary Suite
- Flooring: Vinyl
- Has fireplace: Yes
- Fireplace features: Family Room
- Common walls with other units/homes: No Common Walls
Interior area
- Total interior livable area: 1,204 sqft
Property
Parking
- Total spaces: 2
- Parking features: Driveway, Garage, RV Access/Parking, RV Covered
- Attached garage spaces: 2
Features
- Levels: One
- Stories: 1
- Entry location: front
- Patio & porch: Covered, Patio
- Has private pool: Yes
- Pool features: In Ground, Private
- Spa features: None
- Fencing: Brick
- Has view: Yes
- View description: Mountain(s), Neighborhood
Lot
- Size: 7,300 sqft
- Features: Back Yard, Cul-De-Sac, Front Yard, Lawn
Details
- Parcel number: 1077251480000
- Special conditions: Standard
Construction
Type & style
- Home type: SingleFamily
- Property subtype: Single Family Residence
Condition
- Turnkey
- New construction: No
- Year built: 1976
Utilities & green energy
- Sewer: Public Sewer
- Water: Public
Community & neighborhood
Security
- Security features: Carbon Monoxide Detector(s), Smoke Detector(s)
Community
- Community features: Street Lights, Sidewalks
Location
- Region: Rancho Cucamonga
Other
Other facts
- Listing terms: Cash,Conventional,1031 Exchange,FHA,VA Loan
Price history
| Date | Event | Price |
|---|---|---|
| 12/1/2025 | Sold | $752,000+5.2%$625/sqft |
Source: | ||
| 10/31/2025 | Pending sale | $715,000+60.7%$594/sqft |
Source: | ||
| 1/18/2018 | Sold | $445,000$370/sqft |
Source: Public Record Report a problem | ||
| 12/7/2017 | Pending sale | $445,000$370/sqft |
Source: RE/MAX TOP PRODUCERS #CV17223110 Report a problem | ||
| 12/3/2017 | Listed for sale | $445,000$370/sqft |
Source: RE/MAX TOP PRODUCERS #CV17223110 Report a problem | ||
Public tax history
| Year | Property taxes | Tax assessment |
|---|---|---|
| 2025 | $5,646 +2.7% | $506,335 +2% |
| 2024 | $5,497 +2.2% | $496,407 +2% |
| 2023 | $5,377 +1.6% | $486,674 +2% |
Find assessor info on the county website
Neighborhood: Church Street Park
Nearby schools
GreatSchools rating
- 7/10Dona Merced Elementary SchoolGrades: K-5Distance: 0.2 mi
- 5/10Ruth Musser Middle SchoolGrades: 5-8Distance: 0.3 mi
- 8/10Rancho Cucamonga High SchoolGrades: 9-12Distance: 1.9 mi
Schools provided by the listing agent
- High: Rancho Cucamonga
Source: CRMLS. This data may not be complete. We recommend contacting the local school district to confirm school assignments for this home.
Get a cash offer in 3 minutes
Find out how much your home could sell for in as little as 3 minutes with a no-obligation cash offer.
Estimated market value
$749,600


