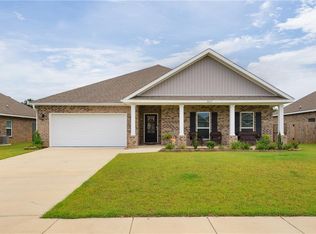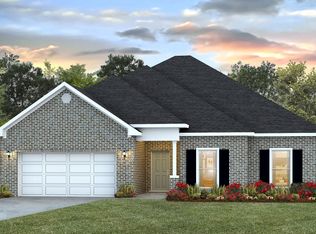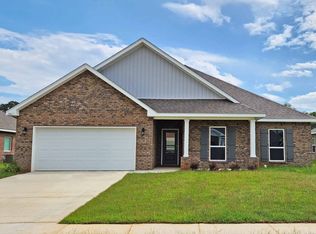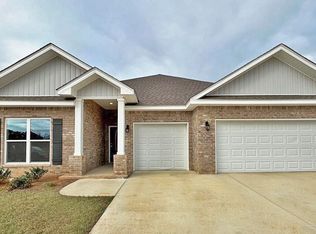Closed
$293,000
10487 Sand Dune Ave, Mobile, AL 36695
3beds
1,814sqft
Residential
Built in 2023
8,398.37 Square Feet Lot
$299,000 Zestimate®
$162/sqft
$2,150 Estimated rent
Home value
$299,000
$266,000 - $335,000
$2,150/mo
Zestimate® history
Loading...
Owner options
Explore your selling options
What's special
Welcome to this beautifully designed split floorplan home offering generous living space and modern comfort. Featuring 3 bedrooms, 2 bathrooms, and a TWO-CAR garage, this open concept layout is very functional. Step into the foyer and be greeted by a spacious living room with a tray ceiling that adds a touch of elegance. The kitchen features soft-close cabinets, granite countertops, and stainless steel appliances including a range, microwave, and dishwasher. A large granite island provides additional prep and seating space, perfect for entertaining. Both bathrooms carry the same upscale finishes for a cohesive design. Luxury vinyl plank flooring flows throughout the main living areas, while carpet keeps the bedrooms cozy. The main suite showcases a tray ceiling, a luxurious bath with a separate tub and shower, and a HUGE walk-in closet. Enjoy the outdoors on the covered back porch, overlooking a fenced backyard—ideal for relaxation or play. This SMART HOME includes high-tech features such as a smart code front door lock, Skybell video doorbell, and smart thermostat—all compatible with your smartphone or tablet. Built to a Gold FORTIFIED Home standard, this property may offer savings on homeowner’s insurance and provides added peace of mind. All measurements are approximate and not guaranteed, buyer to verify. Buyer to verify all information during due diligence.
Zillow last checked: 8 hours ago
Listing updated: July 08, 2025 at 06:55am
Listed by:
The Knight Group Team CELL:251-289-0222,
Bellator Real Estate LLC Mobil
Bought with:
XiuRong Tan
Bellator Real Estate, LLC
Source: Baldwin Realtors,MLS#: 379206
Facts & features
Interior
Bedrooms & bathrooms
- Bedrooms: 3
- Bathrooms: 2
- Full bathrooms: 2
- Main level bedrooms: 3
Primary bedroom
- Features: 1st Floor Primary, Walk-In Closet(s)
- Level: Main
- Area: 208
- Dimensions: 16 x 13
Bedroom 2
- Level: Main
- Area: 134.56
- Dimensions: 11.6 x 11.6
Bedroom 3
- Level: Main
- Area: 121
- Dimensions: 11 x 11
Primary bathroom
- Features: Double Vanity, Soaking Tub, Separate Shower
Dining room
- Features: Lvg/Dng/Ktchn Combo
- Level: Main
- Area: 121
- Dimensions: 11 x 11
Kitchen
- Level: Main
- Area: 185.6
- Dimensions: 16 x 11.6
Living room
- Level: Main
- Area: 323
- Dimensions: 19 x 17
Heating
- Electric
Cooling
- Ceiling Fan(s)
Appliances
- Included: Dishwasher, Microwave, Electric Range, Cooktop
- Laundry: Inside
Features
- Breakfast Bar, Ceiling Fan(s), High Ceilings, Split Bedroom Plan
- Flooring: Carpet, Vinyl
- Windows: Double Pane Windows
- Has basement: No
- Has fireplace: No
- Fireplace features: None
Interior area
- Total structure area: 1,814
- Total interior livable area: 1,814 sqft
Property
Parking
- Total spaces: 2
- Parking features: Attached, Garage, Garage Door Opener
- Has attached garage: Yes
- Covered spaces: 2
Features
- Levels: One
- Stories: 1
- Patio & porch: Rear Porch
- Exterior features: Termite Contract
- Fencing: Fenced
- Has view: Yes
- View description: None
- Waterfront features: No Waterfront
Lot
- Size: 8,398 sqft
- Dimensions: 70 x 120
- Features: Less than 1 acre, Subdivided
Details
- Parcel number: 2708330000012039
- Zoning description: Single Family Residence
Construction
Type & style
- Home type: SingleFamily
- Architectural style: Traditional
- Property subtype: Residential
Materials
- Brick
- Foundation: Slab
- Roof: Composition
Condition
- Resale
- New construction: No
- Year built: 2023
Utilities & green energy
- Electric: Alabama Power
- Sewer: Public Sewer
- Water: Public
Community & neighborhood
Community
- Community features: None
Location
- Region: Mobile
- Subdivision: Chapel Creek
HOA & financial
HOA
- Has HOA: Yes
- HOA fee: $500 annually
- Services included: Insurance, Maintenance Grounds
Other
Other facts
- Ownership: Whole/Full
Price history
| Date | Event | Price |
|---|---|---|
| 7/7/2025 | Sold | $293,000-2.2%$162/sqft |
Source: | ||
| 6/2/2025 | Pending sale | $299,500$165/sqft |
Source: | ||
| 5/15/2025 | Price change | $299,500+3.3%$165/sqft |
Source: | ||
| 3/24/2023 | Pending sale | $289,900$160/sqft |
Source: | ||
| 3/3/2023 | Listed for sale | $289,900$160/sqft |
Source: | ||
Public tax history
Tax history is unavailable.
Neighborhood: Millers Creek
Nearby schools
GreatSchools rating
- 8/10Taylor-White Elementary SchoolGrades: PK-5Distance: 2.9 mi
- 9/10Bernice J Causey Middle SchoolGrades: 6-8Distance: 2.2 mi
- 7/10Baker High SchoolGrades: 9-12Distance: 2.4 mi
Schools provided by the listing agent
- Elementary: Taylor White
- Middle: Bernice J Causey
- High: Baker
Source: Baldwin Realtors. This data may not be complete. We recommend contacting the local school district to confirm school assignments for this home.

Get pre-qualified for a loan
At Zillow Home Loans, we can pre-qualify you in as little as 5 minutes with no impact to your credit score.An equal housing lender. NMLS #10287.
Sell for more on Zillow
Get a free Zillow Showcase℠ listing and you could sell for .
$299,000
2% more+ $5,980
With Zillow Showcase(estimated)
$304,980


