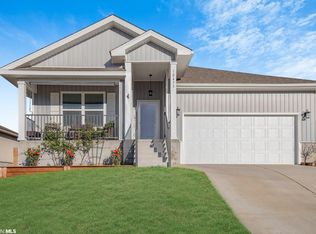Closed
$290,000
10488 Brodick Loop, Daphne, AL 36527
4beds
1,773sqft
Residential
Built in 2020
8,015.04 Square Feet Lot
$292,500 Zestimate®
$164/sqft
$2,071 Estimated rent
Home value
$292,500
$278,000 - $307,000
$2,071/mo
Zestimate® history
Loading...
Owner options
Explore your selling options
What's special
Beautiful gold fortified 4 bedroom 2 bath home in the highly sought-after Stone Brook subdivision with a beautiful view from the back porch. Set in a quiet country type setting located in thriving Spanish Fort, this home has a wonderful open concept floor plan making it great for all your entertaining. Granite counter-tops, large kitchen island with overhang for bar stools, walk in pantry, spacious dining area, walk in closets, double vanity sink, 5 foot shower, garden tub, private water closet, walk in laundry room, covered rear porch, level lot, and 2 car garage. House is next to common area on one side with a pond and woods in the back. A great location in the neighborhood which has a playground, sidewalks, underground utilities, and a walking trail. Minutes from the center of Spanish Fort, 1-10, Integrity Park, and both middle and high schools. Sunsets from the back porch are truly amazing. Do not miss this one. Buyer to verify all information during due diligence.
Zillow last checked: 8 hours ago
Listing updated: June 23, 2025 at 04:46pm
Listed by:
Lucinda Nunnally CELL:251-423-7127,
RE/MAX By The Bay
Bought with:
Sheila Jones & Company Real Estate Team
Coastal Alabama Real Estate
Source: Baldwin Realtors,MLS#: 376526
Facts & features
Interior
Bedrooms & bathrooms
- Bedrooms: 4
- Bathrooms: 2
- Full bathrooms: 2
- Main level bedrooms: 4
Primary bedroom
- Features: 1st Floor Primary, Walk-In Closet(s)
- Level: Main
- Area: 180
- Dimensions: 15 x 12
Bedroom 2
- Level: Main
- Area: 110
- Dimensions: 11 x 10
Bedroom 3
- Level: Main
- Area: 110
- Dimensions: 11 x 10
Bedroom 4
- Level: Main
- Area: 110
- Dimensions: 11 x 10
Primary bathroom
- Features: Double Vanity, Soaking Tub, Separate Shower, Private Water Closet
Dining room
- Features: Breakfast Area-Kitchen, Breakfast Room
Kitchen
- Level: Main
- Area: 198
- Dimensions: 18 x 11
Living room
- Level: Main
- Area: 240
- Dimensions: 16 x 15
Heating
- Electric
Cooling
- Ceiling Fan(s)
Appliances
- Included: Dishwasher, Disposal, Microwave, Electric Range
- Laundry: Main Level, Inside
Features
- Flooring: Carpet, Vinyl
- Has basement: No
- Has fireplace: No
- Fireplace features: None
Interior area
- Total structure area: 1,773
- Total interior livable area: 1,773 sqft
Property
Parking
- Total spaces: 2
- Parking features: Attached, Garage, Garage Door Opener
- Attached garage spaces: 2
Features
- Levels: One
- Stories: 1
- Patio & porch: Rear Porch, Front Porch
- Exterior features: Termite Contract
- Has view: Yes
- View description: Northern View
- Waterfront features: No Waterfront
Lot
- Size: 8,015 sqft
- Dimensions: 44 x 125
- Features: Less than 1 acre
Details
- Parcel number: 3201020000001.222
- Zoning description: Single Family Residence
Construction
Type & style
- Home type: SingleFamily
- Architectural style: Craftsman
- Property subtype: Residential
Materials
- Vinyl Siding, Frame, Fortified-Gold
- Foundation: Slab
- Roof: Composition,Ridge Vent
Condition
- Resale
- New construction: No
- Year built: 2020
Utilities & green energy
- Electric: Baldwin EMC
- Sewer: Baldwin Co Sewer Service
- Water: Public, Spanish Fort Water
- Utilities for property: Underground Utilities, North Baldwin Utilities
Community & neighborhood
Security
- Security features: Smoke Detector(s)
Community
- Community features: Playground
Location
- Region: Daphne
- Subdivision: Stone Brook - Spanish Fort
HOA & financial
HOA
- Has HOA: Yes
- HOA fee: $250 annually
- Services included: Maintenance Grounds
Other
Other facts
- Ownership: Whole/Full
Price history
| Date | Event | Price |
|---|---|---|
| 6/20/2025 | Sold | $290,000-6.4%$164/sqft |
Source: | ||
| 5/5/2025 | Pending sale | $309,900$175/sqft |
Source: | ||
| 3/31/2025 | Listed for sale | $309,900+40.9%$175/sqft |
Source: | ||
| 12/30/2020 | Sold | $219,900$124/sqft |
Source: RE/MAX Alabama Solds #303116_36527 | ||
| 10/12/2020 | Pending sale | $219,900$124/sqft |
Source: D.R. Horton - Baldwin | ||
Public tax history
| Year | Property taxes | Tax assessment |
|---|---|---|
| 2025 | $2,318 +1.1% | $61,000 +1.1% |
| 2024 | $2,293 +11.9% | $60,340 +11.9% |
| 2023 | $2,049 | $53,920 +23.5% |
Find assessor info on the county website
Neighborhood: 36527
Nearby schools
GreatSchools rating
- 10/10Rockwell Elementary SchoolGrades: PK-6Distance: 3.7 mi
- 10/10Spanish Fort Middle SchoolGrades: 7-8Distance: 1.1 mi
- 10/10Spanish Fort High SchoolGrades: 9-12Distance: 2.8 mi
Schools provided by the listing agent
- Elementary: Rockwell Elementary
- Middle: Spanish Fort Middle
- High: Spanish Fort High
Source: Baldwin Realtors. This data may not be complete. We recommend contacting the local school district to confirm school assignments for this home.

Get pre-qualified for a loan
At Zillow Home Loans, we can pre-qualify you in as little as 5 minutes with no impact to your credit score.An equal housing lender. NMLS #10287.
Sell for more on Zillow
Get a free Zillow Showcase℠ listing and you could sell for .
$292,500
2% more+ $5,850
With Zillow Showcase(estimated)
$298,350