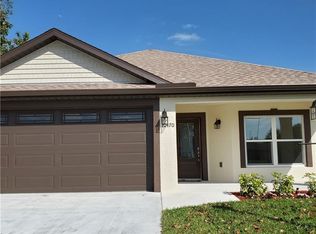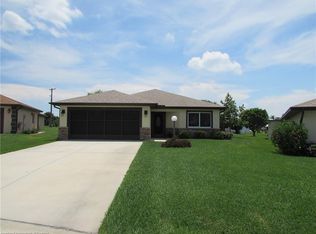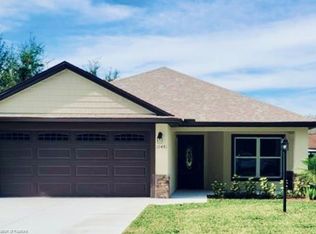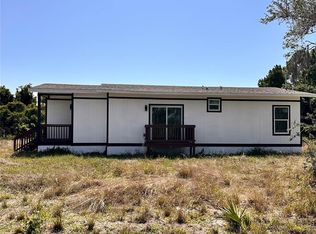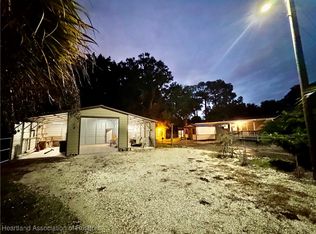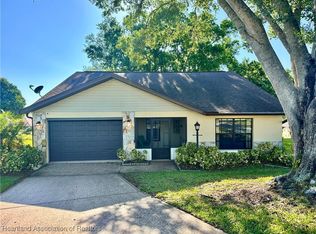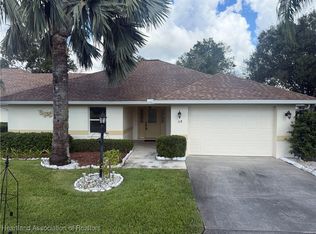SELLER'S MORTGAGE IS CURRENTLY ASSUMABLE AT 3.62%!! Come see this lovely 2-bedroom, 2-bath home located in the desirable 55+ community of Covered Bridge. Enjoy peace of mind in this newer home. From the moment you walk in, you’ll appreciate the spacious, open-concept design connecting the family room, kitchen, and dining area. The kitchen features Corian countertops, and the windows are dressed with stylish plantation shutters. Enjoy relaxing on the screened-in back patio, and take advantage of the convenience of a 1-car garage. Covered Bridge offers beautiful resort-style amenities, including a sparkling pool, clubhouse with organized activities, pickleball, shuffleboard, game room, and fitness center. The HOA fee is just $93/month and includes basic cable, lawn care, and access to all amenities. For outdoor enthusiasts, storage is available for your RV or boat, plus there’s a private boat launch with access to Lake Carrie and Lake June. This home combines comfort, community, and convenience—start living your BEST LIFE today!
For sale
Price cut: $3K (11/7)
$242,000
10489 High Grove Ave, Lake Placid, FL 33852
2beds
1,039sqft
Est.:
Single Family Residence
Built in 2022
4,791.6 Square Feet Lot
$233,800 Zestimate®
$233/sqft
$93/mo HOA
What's special
Corian countertopsSparkling poolSpacious open-concept designScreened-in back patioStylish plantation shutters
- 68 days |
- 183 |
- 5 |
Zillow last checked: 8 hours ago
Listing updated: November 07, 2025 at 08:52am
Listed by:
Pamela Amador,
RE/MAX REALTY PLUS
Source: HFMLS,MLS#: 318821Originating MLS: Heartland Association Of Realtors
Tour with a local agent
Facts & features
Interior
Bedrooms & bathrooms
- Bedrooms: 2
- Bathrooms: 2
- Full bathrooms: 2
Primary bedroom
- Level: Main
- Dimensions: 13 x 14
Bedroom 2
- Level: Main
- Dimensions: 10 x 12
Primary bathroom
- Level: Main
- Dimensions: 5 x 9
Bathroom 2
- Level: Main
- Dimensions: 5 x 8
Dining room
- Level: Main
- Dimensions: 7 x 9
Family room
- Level: Main
- Dimensions: 12 x 19
Garage
- Level: Main
- Dimensions: 12 x 20
Kitchen
- Level: Main
- Dimensions: 11 x 11
Heating
- Central, Electric
Cooling
- Central Air, Electric
Appliances
- Included: Dryer, Disposal, Microwave, Oven, Range, Refrigerator, Washer
Features
- Vaulted Ceiling(s)
- Flooring: Plank, Tile, Vinyl
- Windows: Double Hung
Interior area
- Total structure area: 1,299
- Total interior livable area: 1,039 sqft
Video & virtual tour
Property
Parking
- Parking features: Garage
- Garage spaces: 1
Features
- Levels: One
- Stories: 1
- Patio & porch: Rear Porch, Screened
- Exterior features: Sprinkler/Irrigation
- Pool features: None, Community
- Frontage length: 50
Lot
- Size: 4,791.6 Square Feet
Details
- Additional parcels included: ,,
- Parcel number: C15362906000900080
- Zoning description: R2FUD
- Special conditions: None
Construction
Type & style
- Home type: SingleFamily
- Architectural style: One Story
- Property subtype: Single Family Residence
Materials
- Block, Concrete, Stucco
- Roof: Shingle
Condition
- Resale
- Year built: 2022
Utilities & green energy
- Sewer: Public Sewer
- Water: Public
- Utilities for property: Sewer Available
Community & HOA
Community
- Features: Clubhouse, Fitness Center, Game Room, Pickleball, Pool, Shuffleboard
- Senior community: Yes
HOA
- Has HOA: Yes
- HOA fee: $93 monthly
Location
- Region: Lake Placid
Financial & listing details
- Price per square foot: $233/sqft
- Tax assessed value: $207,614
- Annual tax amount: $2,317
- Date on market: 10/3/2025
- Cumulative days on market: 69 days
- Listing agreement: Exclusive Right To Sell
- Listing terms: Cash,Conventional
- Road surface type: Paved
Estimated market value
$233,800
$222,000 - $245,000
$1,656/mo
Price history
Price history
| Date | Event | Price |
|---|---|---|
| 11/7/2025 | Price change | $242,000-1.2%$233/sqft |
Source: HFMLS #318821 Report a problem | ||
| 10/3/2025 | Listed for sale | $245,000-1.2%$236/sqft |
Source: HFMLS #318821 Report a problem | ||
| 10/1/2025 | Listing removed | $247,900$239/sqft |
Source: HFMLS #312812 Report a problem | ||
| 5/1/2025 | Price change | $247,900-4.2%$239/sqft |
Source: HFMLS #312812 Report a problem | ||
| 4/21/2025 | Price change | $258,900-3.9%$249/sqft |
Source: HFMLS #312812 Report a problem | ||
Public tax history
Public tax history
| Year | Property taxes | Tax assessment |
|---|---|---|
| 2024 | $2,317 +1.9% | $191,918 +3% |
| 2023 | $2,275 +186.7% | $186,328 +410.5% |
| 2022 | $793 +100.1% | $36,500 +73.8% |
Find assessor info on the county website
BuyAbility℠ payment
Est. payment
$1,676/mo
Principal & interest
$1208
Property taxes
$290
Other costs
$178
Climate risks
Neighborhood: 33852
Nearby schools
GreatSchools rating
- 9/10Lake Placid Elementary SchoolGrades: PK-5Distance: 5 mi
- 4/10Lake Placid Middle SchoolGrades: 6-9Distance: 4.6 mi
- 4/10Lake Placid High SchoolGrades: PK,9-12Distance: 5 mi
- Loading
- Loading
