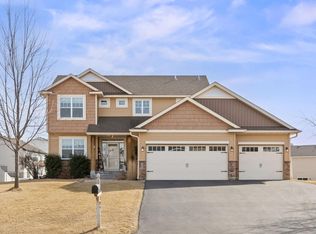Closed
$450,000
1049 2nd St SW, Delano, MN 55328
4beds
3,195sqft
Single Family Residence
Built in 2018
0.34 Acres Lot
$467,500 Zestimate®
$141/sqft
$3,311 Estimated rent
Home value
$467,500
$444,000 - $491,000
$3,311/mo
Zestimate® history
Loading...
Owner options
Explore your selling options
What's special
This gorgeous and well-cared for newer construction home has so much to offer! Walk up to the cozy front porch and inside to an open concept main level perfect for entertaining featuring beautiful flooring, a gourmet kitchen with stainless steel appliances, island & pantry and a spacious living room that includes a cozy gas fireplace and great natural light. Three bedrooms upstairs including a primary suite with a walk-in closet and private bath. Upper level laundry room for extra convenience. Additionally, this home features a finished walkout basement offering great extra living space. Enjoy the outdoors on the back patio and spacious backyard. This home also offers modern amenities such including electric vehicle charging abilities in the garage. Great location close to walking trails, Lake Rebecca Park recreation and more!
Zillow last checked: 8 hours ago
Listing updated: July 27, 2024 at 07:27pm
Listed by:
Jason Walgrave 612-419-9425,
RE/MAX Advantage Plus,
Nicole Radtke 612-924-5091
Bought with:
Michael L Severin
RE/MAX Results
Source: NorthstarMLS as distributed by MLS GRID,MLS#: 6374292
Facts & features
Interior
Bedrooms & bathrooms
- Bedrooms: 4
- Bathrooms: 4
- Full bathrooms: 2
- 3/4 bathrooms: 1
- 1/2 bathrooms: 1
Bedroom 1
- Level: Upper
- Area: 182 Square Feet
- Dimensions: 14x13
Bedroom 2
- Level: Upper
- Area: 132 Square Feet
- Dimensions: 12x11
Bedroom 3
- Level: Upper
- Area: 110 Square Feet
- Dimensions: 10x11
Bedroom 4
- Level: Lower
- Area: 110 Square Feet
- Dimensions: 11x10
Dining room
- Level: Main
- Area: 143 Square Feet
- Dimensions: 13x11
Family room
- Level: Lower
- Area: 315 Square Feet
- Dimensions: 15x21
Foyer
- Level: Main
- Area: 50 Square Feet
- Dimensions: 5x10
Kitchen
- Level: Main
- Area: 180 Square Feet
- Dimensions: 12x15
Laundry
- Level: Upper
- Area: 56 Square Feet
- Dimensions: 7x8
Living room
- Level: Main
- Area: 294 Square Feet
- Dimensions: 14x21
Mud room
- Level: Main
- Area: 30 Square Feet
- Dimensions: 5x6
Porch
- Level: Main
- Area: 96 Square Feet
- Dimensions: 16x6
Sitting room
- Level: Lower
- Area: 77 Square Feet
- Dimensions: 11x7
Heating
- Forced Air
Cooling
- Central Air
Appliances
- Included: Air-To-Air Exchanger, Dishwasher, Disposal, Dryer, Microwave, Range, Refrigerator, Washer, Water Softener Owned
Features
- Basement: Daylight,Drain Tiled,Drainage System,Finished,Full,Concrete,Sump Pump,Walk-Out Access
- Number of fireplaces: 2
- Fireplace features: Family Room, Gas, Living Room, Stone
Interior area
- Total structure area: 3,195
- Total interior livable area: 3,195 sqft
- Finished area above ground: 2,491
- Finished area below ground: 704
Property
Parking
- Total spaces: 3
- Parking features: Attached, Asphalt
- Attached garage spaces: 3
- Details: Garage Dimensions (20x24 10x22), Garage Door Height (7), Garage Door Width (168)
Accessibility
- Accessibility features: None
Features
- Levels: Two
- Stories: 2
- Patio & porch: Front Porch, Patio
- Fencing: None
Lot
- Size: 0.34 Acres
- Dimensions: 87 x 114+93 x 57 x 165
Details
- Foundation area: 880
- Parcel number: 107119001020
- Zoning description: Residential-Single Family
Construction
Type & style
- Home type: SingleFamily
- Property subtype: Single Family Residence
Materials
- Brick/Stone
- Roof: Age 8 Years or Less,Asphalt,Pitched
Condition
- Age of Property: 6
- New construction: No
- Year built: 2018
Details
- Builder name: DRAKE CONSTRUCTION INC
Utilities & green energy
- Gas: Natural Gas
- Sewer: City Sewer/Connected
- Water: City Water/Connected
Community & neighborhood
Location
- Region: Delano
- Subdivision: Parkview Hills 6th Addition
HOA & financial
HOA
- Has HOA: No
- Amenities included: None
Other
Other facts
- Road surface type: Paved
Price history
| Date | Event | Price |
|---|---|---|
| 7/27/2023 | Sold | $450,000$141/sqft |
Source: | ||
| 6/4/2023 | Pending sale | $450,000$141/sqft |
Source: | ||
| 5/22/2023 | Listed for sale | $450,000-3.2%$141/sqft |
Source: | ||
| 5/22/2023 | Listing removed | -- |
Source: | ||
| 5/5/2023 | Price change | $465,000-2.1%$146/sqft |
Source: | ||
Public tax history
| Year | Property taxes | Tax assessment |
|---|---|---|
| 2025 | $5,004 -2% | $424,000 +0.7% |
| 2024 | $5,108 -0.7% | $421,000 -4.4% |
| 2023 | $5,142 -0.5% | $440,500 +8.4% |
Find assessor info on the county website
Neighborhood: 55328
Nearby schools
GreatSchools rating
- 9/10Delano Middle SchoolGrades: 4-6Distance: 1.8 mi
- 10/10Delano Senior High SchoolGrades: 7-12Distance: 1.6 mi
- 9/10Delano Elementary SchoolGrades: PK-3Distance: 2 mi
Get a cash offer in 3 minutes
Find out how much your home could sell for in as little as 3 minutes with a no-obligation cash offer.
Estimated market value
$467,500
Get a cash offer in 3 minutes
Find out how much your home could sell for in as little as 3 minutes with a no-obligation cash offer.
Estimated market value
$467,500
