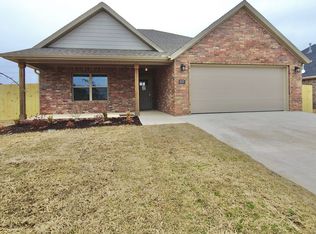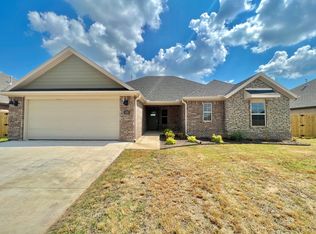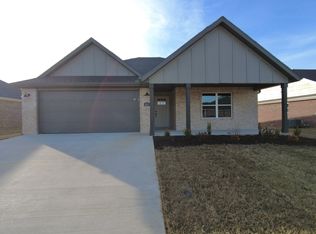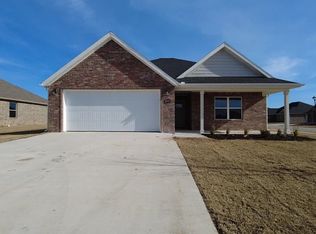Sold for $344,900 on 09/12/25
$344,900
1049 Arden St, Springdale, AR 72762
3beds
1,572sqft
Single Family Residence
Built in 2022
9,583.2 Square Feet Lot
$346,200 Zestimate®
$219/sqft
$1,957 Estimated rent
Home value
$346,200
$319,000 - $377,000
$1,957/mo
Zestimate® history
Loading...
Owner options
Explore your selling options
What's special
Sold Before Print
Zillow last checked: 8 hours ago
Listing updated: September 12, 2025 at 09:34am
Listed by:
Non-MLS 479-770-0241,
Non MLS Sales
Bought with:
Sean Morris, EB00048423
Coldwell Banker Harris McHaney & Faucette -Fayette
Source: ArkansasOne MLS,MLS#: 1322103 Originating MLS: Northwest Arkansas Board of REALTORS MLS
Originating MLS: Northwest Arkansas Board of REALTORS MLS
Facts & features
Interior
Bedrooms & bathrooms
- Bedrooms: 3
- Bathrooms: 2
- Full bathrooms: 2
Heating
- Central, Gas
Cooling
- Central Air, Electric
Appliances
- Included: Dishwasher, Electric Range, Gas Water Heater, Microwave Hood Fan, Microwave
Features
- Flooring: Carpet, Tile
- Windows: Double Pane Windows
- Basement: None
- Number of fireplaces: 1
- Fireplace features: Gas Log, Living Room
Interior area
- Total structure area: 1,572
- Total interior livable area: 1,572 sqft
Property
Parking
- Total spaces: 2
- Parking features: Attached, Garage
- Has attached garage: Yes
- Covered spaces: 2
Features
- Levels: One
- Stories: 1
- Patio & porch: Covered, Patio
- Exterior features: Concrete Driveway
Lot
- Size: 9,583 sqft
- Features: City Lot
Details
- Parcel number: 83039635000
- Zoning description: Residential
Construction
Type & style
- Home type: SingleFamily
- Architectural style: Traditional
- Property subtype: Single Family Residence
Materials
- Brick
- Foundation: Slab
- Roof: Architectural,Shingle
Condition
- New construction: No
- Year built: 2022
Utilities & green energy
- Water: Public
- Utilities for property: Cable Available, Electricity Available, Natural Gas Available, Sewer Available, Water Available
Community & neighborhood
Location
- Region: Springdale
- Subdivision: Hickory Meadows Sub Ph 1
Other
Other facts
- Listing terms: ARM,Conventional,FHA
- Road surface type: Paved
Price history
| Date | Event | Price |
|---|---|---|
| 9/12/2025 | Sold | $344,900$219/sqft |
Source: | ||
| 8/8/2025 | Pending sale | $344,900$219/sqft |
Source: Owner | ||
| 7/9/2025 | Listed for sale | $344,900$219/sqft |
Source: Owner | ||
| 6/19/2023 | Listing removed | -- |
Source: Zillow Rentals | ||
| 5/30/2023 | Listed for rent | $1,750$1/sqft |
Source: Zillow Rentals | ||
Public tax history
Tax history is unavailable.
Neighborhood: 72762
Nearby schools
GreatSchools rating
- 6/10Jim D Rollins Elementary School of InnovationGrades: K-5Distance: 1 mi
- 9/10Hellstern Middle SchoolGrades: 6-7Distance: 2.3 mi
- 7/10Har-Ber High SchoolGrades: 9-12Distance: 2.5 mi
Schools provided by the listing agent
- District: Springdale
Source: ArkansasOne MLS. This data may not be complete. We recommend contacting the local school district to confirm school assignments for this home.

Get pre-qualified for a loan
At Zillow Home Loans, we can pre-qualify you in as little as 5 minutes with no impact to your credit score.An equal housing lender. NMLS #10287.
Sell for more on Zillow
Get a free Zillow Showcase℠ listing and you could sell for .
$346,200
2% more+ $6,924
With Zillow Showcase(estimated)
$353,124


