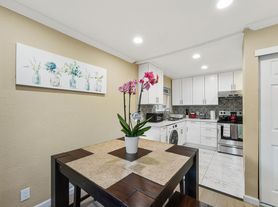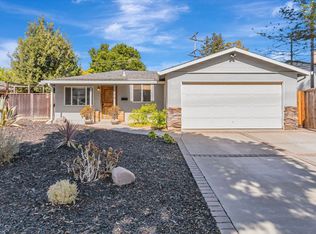Welcome to 1049 Bigoak Court, a stunning 2025 fully remodeled 5-bed,3 bath home tucked away in a peaceful cul-de-sac in West San Jose. With a modern open feel, high-end finishes, and placement in the top-rated Lynbrook High School district, this home blends comfort, style, and convenience for families and professionals alike.
5 bedrooms, 3 bathrooms, including a versatile downstairs bedroom for guests, office, or multi-generational living
2025 remodel: brand-new quartz kitchen with gas range & herringbone backsplash, spa-inspired bathrooms, fresh flooring, lighting, and fixtures throughout
Primary suite: expanded ensuite bath with dual vanities, walk-in closet behind a sliding barn door, and an additional closet for extra storage
Smart home upgrades: central A/C, Nest thermostat, double-pane windows, recessed lighting, resurfaced hardwood floors
Outdoor living: covered front & back patios, private fenced yard with mature fruit trees, perfect for entertaining or relaxing
Attached 2-car garage with plenty of storage space
Location & Schools
Award-winning Cupertino schools:
Nelson S. Dilworth Elementary (~0.4 mi)
Joaquin Miller Middle (~0.8 mi)
Lynbrook High School (~0.5 mi) consistently ranked among California's best
Walkable to shopping and dining: Trader Joe's, H Mart, 99 Ranch, Cupertino Main Street
Close to major tech campuses with easy freeway access, yet tucked on a serene cul-de-sac
Renter is responsible for all utilities. Last month rent is due at signing. No smoking allowed. Pet only cats are allowed, up to 2 cats.
House for rent
Accepts Zillow applications
$6,850/mo
1049 Bigoak Ct, San Jose, CA 95129
5beds
2,112sqft
Price may not include required fees and charges.
Single family residence
Available Mon Oct 13 2025
Cats OK
Central air
In unit laundry
Attached garage parking
Forced air
What's special
Mature fruit treesPrivate fenced yardExpanded ensuite bathPeaceful cul-de-sacResurfaced hardwood floorsHerringbone backsplashFresh flooring
- 1 day
- on Zillow |
- -- |
- -- |
Travel times
Facts & features
Interior
Bedrooms & bathrooms
- Bedrooms: 5
- Bathrooms: 3
- Full bathrooms: 3
Heating
- Forced Air
Cooling
- Central Air
Appliances
- Included: Dishwasher, Dryer, Microwave, Oven, Refrigerator, Washer
- Laundry: In Unit
Features
- Walk In Closet
- Flooring: Hardwood
- Furnished: Yes
Interior area
- Total interior livable area: 2,112 sqft
Property
Parking
- Parking features: Attached
- Has attached garage: Yes
- Details: Contact manager
Features
- Exterior features: Heating system: Forced Air, No Utilities included in rent, Walk In Closet
Details
- Parcel number: 37805002
Construction
Type & style
- Home type: SingleFamily
- Property subtype: Single Family Residence
Community & HOA
Location
- Region: San Jose
Financial & listing details
- Lease term: 1 Year
Price history
| Date | Event | Price |
|---|---|---|
| 10/3/2025 | Listed for rent | $6,850$3/sqft |
Source: Zillow Rentals | ||
| 10/2/2025 | Sold | $3,675,000+22.6%$1,740/sqft |
Source: | ||
| 9/10/2025 | Pending sale | $2,998,000$1,420/sqft |
Source: | ||
| 9/5/2025 | Listed for sale | $2,998,000$1,420/sqft |
Source: | ||

