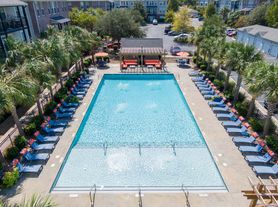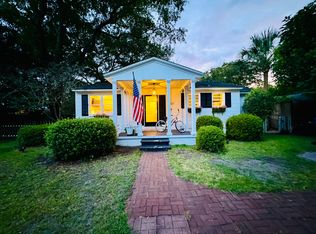Location, location, location! Immaculate, 4 bedroom, 3.5 bathroom home just off Bowman Road. Three stories, hardwood floors, tile, carpet, open layout, 'Chef's kitchen including soft-close drawers, 42" cabinets, island, quartz countertops, stainless appliances and a walk-in pantry. Three bedrooms on 3rd floor all with closets. Recessed lighting throughout. Master bathroom has separate tub and stall shower, raised vanities w/dual sinks. 10' ceilings throughout, walk-in closets, tankless hot water heater, upstairs screened-in, covered deck, downstairs private patio, attached garage, off-street parking, natural gas and low e impact resistant windows. Washer / Dryer included.
Elementary School = Mamie Whitesides
Middle School = Laing
High School = Wando
Flexible lease term = 12 - 24 months
Pets considered (two maximum), $600 Pet Deposit ($300 non-refundable). Four people maximum. Two dogs maximum per HOA.
Immaculate, 4 bedroom, 3.5 bathroom home just off Bowman Road. Three stories, hardwood floors, tile, carpet, open layout, 'Chef's kitchen including soft-close drawers, 42" cabinets, island, quartz countertops, stainless appliances and a walk-in pantry. Three bedrooms on 3rd floor all with closets. Recessed lighting throughout. Master bathroom has separate tub and stall shower, raised vanities w/dual sinks. 10' ceilings throughout, walk-in closets, tankless hot water heater, upstairs screened-in, covered deck, downstairs private patio, attached garage, off-street parking, natural gas and low e impact resistant windows. Washer / Dryer included.
Elementary School = Mamie Whitesides
Middle School = Laing
High School = Wando
Flexible lease term = 12 - 24 months
Pets considered, $600 Pet Deposit ($300 non-refundable). Four people maximum. Two dogs maximum per HOA.
Townhouse for rent
$4,900/mo
1049 Bowman Woods Dr, Mount Pleasant, SC 29464
4beds
2,227sqft
Price may not include required fees and charges.
Townhouse
Available Sun Oct 12 2025
Cats, dogs OK
Central air
In unit laundry
Attached garage parking
-- Heating
What's special
Attached garageDownstairs private patioOff-street parkingWalk-in pantryWalk-in closetsStainless appliancesUpstairs screened-in covered deck
- 41 days |
- -- |
- -- |
Travel times
Renting now? Get $1,000 closer to owning
Unlock a $400 renter bonus, plus up to a $600 savings match when you open a Foyer+ account.
Offers by Foyer; terms for both apply. Details on landing page.
Facts & features
Interior
Bedrooms & bathrooms
- Bedrooms: 4
- Bathrooms: 4
- Full bathrooms: 3
- 1/2 bathrooms: 1
Cooling
- Central Air
Appliances
- Included: Dryer, Washer
- Laundry: In Unit
Features
- Flooring: Carpet, Hardwood, Tile
Interior area
- Total interior livable area: 2,227 sqft
Property
Parking
- Parking features: Attached, Off Street
- Has attached garage: Yes
- Details: Contact manager
Features
- Patio & porch: Porch
- Exterior features: 10' ceilings, 42" kitchen cabinets, Brick, Cement / Concrete, Open layout, Quartz countertops, Recessed lighting, Stainless appliances, Tankless hot water heater, Three levels
Details
- Parcel number: 5600200088
Construction
Type & style
- Home type: Townhouse
- Property subtype: Townhouse
Condition
- Year built: 2017
Building
Management
- Pets allowed: Yes
Community & HOA
Location
- Region: Mount Pleasant
Financial & listing details
- Lease term: 1 Year
Price history
| Date | Event | Price |
|---|---|---|
| 10/1/2025 | Price change | $4,900-2%$2/sqft |
Source: Zillow Rentals | ||
| 9/9/2025 | Price change | $5,000-2.9%$2/sqft |
Source: Zillow Rentals | ||
| 8/27/2025 | Listed for rent | $5,150+5.6%$2/sqft |
Source: Zillow Rentals | ||
| 9/27/2023 | Listing removed | -- |
Source: Zillow Rentals | ||
| 9/11/2023 | Price change | $4,875+2.6%$2/sqft |
Source: Zillow Rentals | ||

