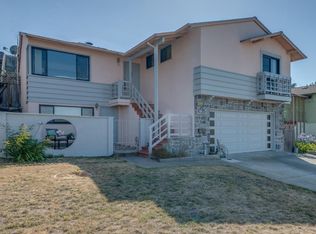Sold for $2,100,000 on 07/21/25
$2,100,000
1049 Crestview Dr, Millbrae, CA 94030
4beds
2,240sqft
Single Family Residence,
Built in 1957
7,733 Square Feet Lot
$2,205,200 Zestimate®
$938/sqft
$6,689 Estimated rent
Home value
$2,205,200
$2.09M - $2.32M
$6,689/mo
Zestimate® history
Loading...
Owner options
Explore your selling options
What's special
Welcome to this stunning 4-bedroom, 3-bathroom home plus a bonus room downstairs with a separate entry. This spacious residence offers Bay views, air conditioning, and is ideally located for top-rated schools such as Mills High School and Meadows Elementary, easy access to 280, SFO, and 101, downtown Millbrae for shopping and dining options, and nearby parks. The hub of the home is the open and centrally located kitchen with sleek new countertops, making it perfect for cooking and entertaining. The home boasts elegant flooring throughout, adding a touch of sophistication to each room. Relax and unwind in the cozy living room, complete with a Bay views, and a beautiful fireplace that creates a warm and inviting atmosphere. Don't miss the oversized garage or sunny backyard deck. Buyer to verify all information.
Zillow last checked: 8 hours ago
Listing updated: August 04, 2025 at 03:46am
Listed by:
Jeff Lang 01221669 650-766-6412,
Compass 650-375-1111
Bought with:
Christopher Flood, 01849689
Luxe Places International Real
Source: MLSListings Inc,MLS#: ML82002921
Facts & features
Interior
Bedrooms & bathrooms
- Bedrooms: 4
- Bathrooms: 3
- Full bathrooms: 3
Bathroom
- Features: ShowersoverTubs2plus
Dining room
- Features: FormalDiningRoom
Family room
- Features: SeparateFamilyRoom
Heating
- Forced Air, Gas
Cooling
- Central Air
Appliances
- Included: Dishwasher, Disposal, Range Hood, Gas Oven/Range, Refrigerator, Trash Compactor, Washer/Dryer
- Laundry: In Garage
Features
- Flooring: Carpet, Hardwood, Tile
- Number of fireplaces: 1
- Fireplace features: Living Room
Interior area
- Total structure area: 2,240
- Total interior livable area: 2,240 sqft
Property
Parking
- Total spaces: 4
- Parking features: Attached, Garage Door Opener, On Street
- Attached garage spaces: 3
Features
- Patio & porch: Balcony/Patio
- Exterior features: Back Yard, Fenced
- Fencing: Back Yard,Wood
- Has view: Yes
- View description: Bay, City Lights, Hills
- Has water view: Yes
- Water view: Bay
Lot
- Size: 7,733 sqft
Details
- Parcel number: 021202080
- Zoning: R10006
- Special conditions: Standard
Construction
Type & style
- Home type: SingleFamily
- Property subtype: Single Family Residence,
Materials
- Brick
- Foundation: Concrete Perimeter, Pillar/Post/Pier
- Roof: Composition, Shingle
Condition
- New construction: No
- Year built: 1957
Utilities & green energy
- Gas: IndividualGasMeters
- Sewer: Public Sewer
- Water: Public
- Utilities for property: Water Public
Community & neighborhood
Location
- Region: Millbrae
Other
Other facts
- Listing agreement: ExclusiveRightToSell
Price history
| Date | Event | Price |
|---|---|---|
| 7/21/2025 | Sold | $2,100,000$938/sqft |
Source: | ||
Public tax history
| Year | Property taxes | Tax assessment |
|---|---|---|
| 2024 | $4,190 +8.5% | $196,951 +2% |
| 2023 | $3,863 +64.6% | $193,090 +2% |
| 2022 | $2,347 +1.1% | $189,305 +2% |
Find assessor info on the county website
Neighborhood: 94030
Nearby schools
GreatSchools rating
- 8/10Meadows Elementary SchoolGrades: K-5Distance: 0.2 mi
- 7/10Taylor Middle SchoolGrades: 6-8Distance: 1 mi
- 10/10Mills High SchoolGrades: 9-12Distance: 1.7 mi
Schools provided by the listing agent
- District: MillbraeElementary
Source: MLSListings Inc. This data may not be complete. We recommend contacting the local school district to confirm school assignments for this home.
Get a cash offer in 3 minutes
Find out how much your home could sell for in as little as 3 minutes with a no-obligation cash offer.
Estimated market value
$2,205,200
Get a cash offer in 3 minutes
Find out how much your home could sell for in as little as 3 minutes with a no-obligation cash offer.
Estimated market value
$2,205,200
