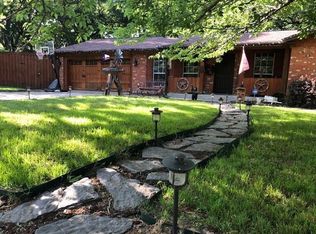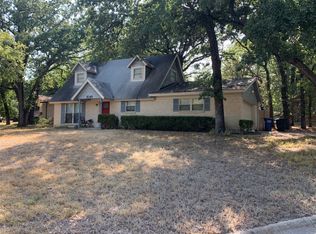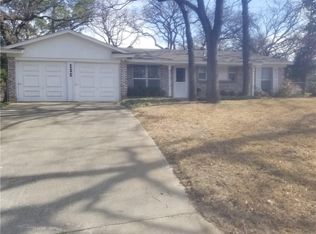Sold on 06/06/25
Price Unknown
1049 Ferndale Ave, Azle, TX 76020
3beds
2,292sqft
Single Family Residence
Built in 1965
0.25 Acres Lot
$272,600 Zestimate®
$--/sqft
$2,319 Estimated rent
Home value
$272,600
$254,000 - $294,000
$2,319/mo
Zestimate® history
Loading...
Owner options
Explore your selling options
What's special
This unique, custom-designed home offers a perfect mix of charm, efficiency, and modern comfort—located in an established neighborhood near Hwy 199.
Inside, you’ll find a spacious layout with a large living area ideal for entertaining. French doors from both the living and dining rooms lead to a gorgeous wood deck, blending indoor and outdoor living. Upstairs, two bedrooms share a full bath, while the primary suite is tucked away for added privacy.
What truly sets this home apart is its thoughtful upgrades. The backyard features easy-maintenance turf, perfect for pets, play, or just relaxing outdoors without the hassle. The 8-ft privacy fence adds a peaceful, secluded vibe.
Even better? This home is equipped with solar panels, helping keep your energy bills low year-round. You’ll love the savings on heating and cooling without sacrificing comfort.
This custom home has a style and function you won’t find anywhere else. Bring your pickiest buyers—this one is a must-see!
Zillow last checked: 8 hours ago
Listing updated: June 06, 2025 at 03:21pm
Listed by:
Jennifer Kirk 0589171,
Fathom Realty, LLC
Bought with:
Nancy Redfield
Berkshire HathawayHS PenFed TX
Source: NTREIS,MLS#: 20925445
Facts & features
Interior
Bedrooms & bathrooms
- Bedrooms: 3
- Bathrooms: 3
- Full bathrooms: 2
- 1/2 bathrooms: 1
Primary bedroom
- Features: Ceiling Fan(s), Dual Sinks, Double Vanity, En Suite Bathroom, Separate Shower, Walk-In Closet(s)
- Level: First
- Dimensions: 0 x 0
Living room
- Features: Fireplace
- Level: First
- Dimensions: 0 x 0
Heating
- Central, Solar
Cooling
- Central Air, Ceiling Fan(s)
Appliances
- Included: Dishwasher, Electric Cooktop, Electric Oven, Disposal, Microwave, Tankless Water Heater
- Laundry: Washer Hookup, Electric Dryer Hookup, In Hall
Features
- Decorative/Designer Lighting Fixtures, Double Vanity, Eat-in Kitchen, Granite Counters, High Speed Internet, Cable TV, Walk-In Closet(s)
- Flooring: Ceramic Tile, Luxury Vinyl Plank, Wood
- Windows: Window Coverings
- Has basement: No
- Number of fireplaces: 1
- Fireplace features: Living Room
Interior area
- Total interior livable area: 2,292 sqft
Property
Parking
- Total spaces: 2
- Parking features: Door-Multi, Driveway, Garage Faces Front, Garage
- Attached garage spaces: 2
- Has uncovered spaces: Yes
Features
- Levels: Two
- Stories: 2
- Patio & porch: Deck
- Pool features: None
- Fencing: Wood
Lot
- Size: 0.25 Acres
- Features: Corner Lot
Details
- Parcel number: 03628930
Construction
Type & style
- Home type: SingleFamily
- Architectural style: Detached
- Property subtype: Single Family Residence
Materials
- Brick
- Foundation: Slab
- Roof: Composition,Shingle
Condition
- Year built: 1965
Utilities & green energy
- Sewer: Public Sewer
- Water: Public
- Utilities for property: Electricity Available, Electricity Connected, Phone Available, Sewer Available, Separate Meters, Water Available, Cable Available
Community & neighborhood
Location
- Region: Azle
- Subdivision: Woodland Terrace Add
Price history
| Date | Event | Price |
|---|---|---|
| 6/6/2025 | Sold | -- |
Source: NTREIS #20925445 | ||
| 5/19/2025 | Pending sale | $270,000$118/sqft |
Source: NTREIS #20925445 | ||
| 5/10/2025 | Contingent | $270,000$118/sqft |
Source: NTREIS #20925445 | ||
| 5/5/2025 | Listed for sale | $270,000+107.9%$118/sqft |
Source: NTREIS #20925445 | ||
| 8/28/2013 | Listing removed | $129,900$57/sqft |
Source: CENTURY 21 Alliance Properties #11949210 | ||
Public tax history
| Year | Property taxes | Tax assessment |
|---|---|---|
| 2024 | $4,539 +15.8% | $285,054 -12.8% |
| 2023 | $3,921 -18.7% | $326,782 +35.9% |
| 2022 | $4,822 +5.5% | $240,383 +2.2% |
Find assessor info on the county website
Neighborhood: Woodland Terrace
Nearby schools
GreatSchools rating
- 4/10Azle Elementary SchoolGrades: 5-6Distance: 0.9 mi
- 6/10Azle J H SouthGrades: 7-8Distance: 1 mi
- 6/10Azle High SchoolGrades: 9-12Distance: 2.6 mi
Schools provided by the listing agent
- Elementary: Azle
- High: Azle
- District: Azle ISD
Source: NTREIS. This data may not be complete. We recommend contacting the local school district to confirm school assignments for this home.
Get a cash offer in 3 minutes
Find out how much your home could sell for in as little as 3 minutes with a no-obligation cash offer.
Estimated market value
$272,600
Get a cash offer in 3 minutes
Find out how much your home could sell for in as little as 3 minutes with a no-obligation cash offer.
Estimated market value
$272,600


