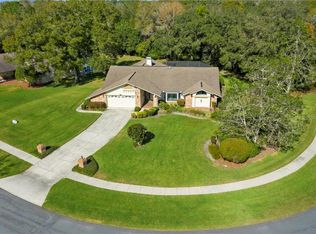Stunning right from the start. Located in the sought-after East Linden Estates and eye catching from the curb. Large brick paver driveway leading to the 3 car garage. Windows on windows allow natural light to get into the home. Tall ceilings open everything up with crown molding at the top for an added touch. A cozy family room complete with a comforting fire place for those chilly winter months. A great kitchen in the heart of the home open to the family room and breakfast area. Master bedroom has plenty of space with a bonus sitting room surrounded by bay windows and a trey ceiling. A section of the patio is covered with a skylight for enjoyment. A bubbly, warm spa completes the sparkling pool for ultimate relaxation. Enjoy your park like setting back yard full of winding oaks!
This property is off market, which means it's not currently listed for sale or rent on Zillow. This may be different from what's available on other websites or public sources.
