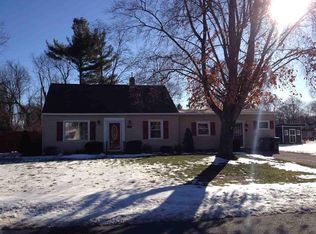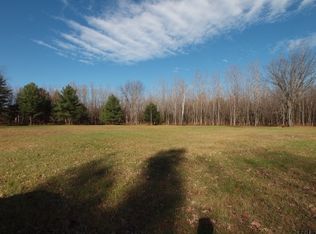Closed
$297,000
1049 Helen Street, Schenectady, NY 12303
3beds
1,269sqft
Single Family Residence, Residential
Built in 1949
9,583.2 Square Feet Lot
$299,400 Zestimate®
$234/sqft
$2,241 Estimated rent
Home value
$299,400
$272,000 - $329,000
$2,241/mo
Zestimate® history
Loading...
Owner options
Explore your selling options
What's special
Welcome to this Meticulously maintained residence offering true turn key convenience. Situated on a fenced in private lot the home boasts lush, professionally landscaped grounds and a stunning concrete patio - perfect for outdoor entertaining or peaceful relaxation. Inside every detail has been cared for, ensuring a fresh move in experience. The homes major systems have been thoughtfully updated, including a 1 year old roof, and a 2 year old high efficiency hot water boiler for comfort and efficiency. The property delivers the perfect blend of modern updates and a low maintenance life style in a beautiful setting. Showings start Saturday August 23rd. Schedule your showing today!
Zillow last checked: 8 hours ago
Listing updated: November 15, 2025 at 05:57am
Listed by:
David J Sanzen 518-573-7293,
Find Advisors
Bought with:
Kathy A Johnson, 10401351536
Monticello
Source: Global MLS,MLS#: 202524214
Facts & features
Interior
Bedrooms & bathrooms
- Bedrooms: 3
- Bathrooms: 1
- Full bathrooms: 1
Bedroom
- Level: First
- Area: 144
- Dimensions: 12.00 x 12.00
Bedroom
- Level: Second
- Area: 263.5
- Dimensions: 15.50 x 17.00
Bedroom
- Level: Second
- Area: 323
- Dimensions: 19.00 x 17.00
Primary bathroom
- Level: First
- Area: 56
- Dimensions: 8.00 x 7.00
Dining room
- Level: First
- Area: 110
- Dimensions: 11.00 x 10.00
Kitchen
- Level: First
- Area: 152
- Dimensions: 19.00 x 8.00
Laundry
- Level: First
- Area: 75
- Dimensions: 12.50 x 6.00
Living room
- Level: First
- Area: 192
- Dimensions: 16.00 x 12.00
Heating
- Baseboard, Hot Water, Natural Gas
Cooling
- None
Appliances
- Included: Dishwasher, Dryer, ENERGY STAR Qualified Appliances, Range, Refrigerator, Washer
Interior area
- Total structure area: 1,269
- Total interior livable area: 1,269 sqft
- Finished area above ground: 1,269
- Finished area below ground: 0
Property
Parking
- Total spaces: 1
- Parking features: Paved, Attached, Driveway
- Garage spaces: 1
- Has uncovered spaces: Yes
Features
- Exterior features: Other, None
Lot
- Size: 9,583 sqft
Details
- Parcel number: 422800 59.1191
- Zoning description: Single Residence
- Special conditions: Standard
Construction
Type & style
- Home type: SingleFamily
- Architectural style: Cape Cod
- Property subtype: Single Family Residence, Residential
Materials
- Drywall, Vinyl Siding
- Foundation: Slab
Condition
- New construction: No
- Year built: 1949
Utilities & green energy
- Sewer: Septic Tank
- Water: Public
Community & neighborhood
Location
- Region: Schenectady
Price history
| Date | Event | Price |
|---|---|---|
| 10/17/2025 | Sold | $297,000+2.4%$234/sqft |
Source: | ||
| 8/25/2025 | Pending sale | $289,900$228/sqft |
Source: | ||
| 8/20/2025 | Listed for sale | $289,900+211.7%$228/sqft |
Source: | ||
| 11/23/2010 | Sold | $93,000$73/sqft |
Source: | ||
| 12/28/2009 | Sold | $93,000$73/sqft |
Source: Agent Provided | ||
Public tax history
| Year | Property taxes | Tax assessment |
|---|---|---|
| 2024 | -- | $148,000 |
| 2023 | -- | $148,000 |
| 2022 | -- | $148,000 |
Find assessor info on the county website
Neighborhood: 12303
Nearby schools
GreatSchools rating
- NAHerman L Bradt Elementary SchoolGrades: K-2Distance: 0.4 mi
- 5/10Draper Middle SchoolGrades: 6-8Distance: 1 mi
- 4/10Mohonasen Senior High SchoolGrades: 9-12Distance: 1.1 mi

