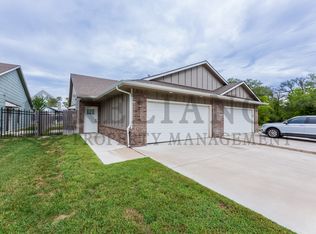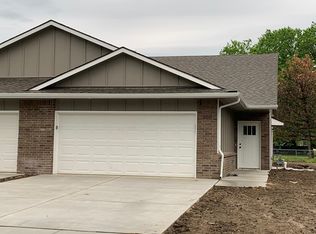Sold
Price Unknown
1049 N Main St, Andover, KS 67002
2beds
1,175sqft
Single Family Onsite Built
Built in 1956
0.41 Acres Lot
$172,400 Zestimate®
$--/sqft
$1,162 Estimated rent
Home value
$172,400
Estimated sales range
Not available
$1,162/mo
Zestimate® history
Loading...
Owner options
Explore your selling options
What's special
Nestled on a spacious corner lot just under half an acre, this charming 2-bedroom ranch offers privacy, convenience, and thoughtful updates. Mature trees frame the property, creating a picturesque setting, while the fully fenced yard adds to the appeal. The home features a 2-year-old Davinci Polymer 50-year Class 4 impact-resistant roof, ensuring durability and low insurance costs. The underground storm shelter provides the peace of mind you've been looking for. Inside, you’ll find newer carpet and fresh paint, along with some vinyl windows for added efficiency. The oversized 2-car attached garage and an additional 2-car detached garage provide ample storage and workspace. All appliances stay, making this home move-in ready. Located in the highly sought-after Andover School District, this property offers an ideal blend of comfort and practicality. Don’t miss the opportunity to make it yours!
Zillow last checked: 8 hours ago
Listing updated: July 31, 2025 at 11:00am
Listed by:
Brenda Noffert 316-445-9500,
LPT Realty
Source: SCKMLS,MLS#: 655126
Facts & features
Interior
Bedrooms & bathrooms
- Bedrooms: 2
- Bathrooms: 1
- Full bathrooms: 1
Primary bedroom
- Description: Carpet
- Level: Main
- Area: 223.44
- Dimensions: 19.6 x 11.4
Bedroom
- Description: Carpet
- Level: Main
- Area: 120
- Dimensions: 12 x 10
Foyer
- Description: Carpet
- Level: Main
- Area: 95.9
- Dimensions: 13.7 x 7
Kitchen
- Description: Vinyl
- Level: Main
- Area: 159.36
- Dimensions: 16.6 x 9.6
Living room
- Description: Carpet
- Level: Main
- Area: 237.01
- Dimensions: 17.3 x 13.7
Heating
- Forced Air, Natural Gas
Cooling
- Central Air, Electric
Appliances
- Included: Dishwasher, Disposal, Refrigerator, Range
- Laundry: Main Level, Laundry Room
Features
- Ceiling Fan(s)
- Windows: Window Coverings-All
- Basement: None
- Has fireplace: No
Interior area
- Total interior livable area: 1,175 sqft
- Finished area above ground: 1,175
- Finished area below ground: 0
Property
Parking
- Total spaces: 4
- Parking features: Attached, Detached, Garage Door Opener, Oversized
- Garage spaces: 4
Features
- Levels: One
- Stories: 1
- Patio & porch: Patio
- Exterior features: Guttering - ALL
- Fencing: Chain Link,Wood
Lot
- Size: 0.41 Acres
- Features: Corner Lot, Wooded
Details
- Additional structures: Above Ground Outbuilding(s)
- Parcel number: 3041801004001000
Construction
Type & style
- Home type: SingleFamily
- Architectural style: Ranch
- Property subtype: Single Family Onsite Built
Materials
- Frame
- Foundation: Crawl Space, Slab
- Roof: Composition,Tile
Condition
- Year built: 1956
Utilities & green energy
- Gas: Natural Gas Available
- Utilities for property: Sewer Available, Natural Gas Available, Public
Community & neighborhood
Location
- Region: Andover
- Subdivision: HODGES
HOA & financial
HOA
- Has HOA: No
Other
Other facts
- Ownership: Individual
- Road surface type: Paved
Price history
Price history is unavailable.
Public tax history
| Year | Property taxes | Tax assessment |
|---|---|---|
| 2025 | -- | $15,099 +1% |
| 2024 | $2,127 -4.1% | $14,950 -1.3% |
| 2023 | $2,219 -13.8% | $15,145 +15.4% |
Find assessor info on the county website
Neighborhood: 67002
Nearby schools
GreatSchools rating
- 7/10Cottonwood Elementary SchoolGrades: K-5Distance: 0.9 mi
- 8/10Andover Middle SchoolGrades: 6-8Distance: 0.7 mi
- 9/10Andover High SchoolGrades: 9-12Distance: 0.8 mi
Schools provided by the listing agent
- Elementary: Andover
- Middle: Andover
- High: Andover
Source: SCKMLS. This data may not be complete. We recommend contacting the local school district to confirm school assignments for this home.

