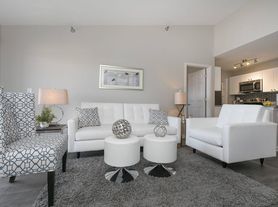IMMEDIATE OCCUPANCY
Situated in Aurora with Naperville School District, this 1st floor end unit town-home offers 2 bedroom, 2 bath and 2 car garage that backs into a city park. this unit offers 9ft. ceiling throughout with 12 ft. ceiling in the Living Rm. The open concept brings modern design and an inviting environment from room to room. The Hall Bath and Master Bath have been fully updated with the latest trend of finishes. The Master Suite offers a coffer ceiling with a walk-in closet. Hardwood floor throughout and new carpet in bedrooms. This unit comes with a newer washer and dryer.
As a most sought unit, Location is a charm with options in all direction. Minutes to I-88, Metra Station, Shopping and Grocery Center. Situated in one of Aurora most recognized subdivision; Oakhurst North.
Enjoy community amenities including: seasonal outdoor pool and slide, outdoor Tennis Court, lite Basketball Court and Clubhouse all inclusive as part of the lease. Please contact me for showing
**NOTE: Not qualified for Housing voucher**
Tenant will be responsible for all common utilities.
Townhouse for rent
Accepts Zillow applications
$2,200/mo
1049 Parkhill Cir, Aurora, IL 60502
2beds
1,223sqft
Price may not include required fees and charges.
Townhouse
Available now
No pets
Central air, wall unit, window unit
In unit laundry
Attached garage parking
Forced air
What's special
Modern designOpen conceptNew carpet in bedroomsHardwood floor
- 37 days
- on Zillow |
- -- |
- -- |
Travel times
Facts & features
Interior
Bedrooms & bathrooms
- Bedrooms: 2
- Bathrooms: 2
- Full bathrooms: 2
Heating
- Forced Air
Cooling
- Central Air, Wall Unit, Window Unit
Appliances
- Included: Dishwasher, Dryer, Freezer, Microwave, Oven, Refrigerator, Washer
- Laundry: In Unit
Features
- Walk In Closet
- Flooring: Carpet, Hardwood, Tile
Interior area
- Total interior livable area: 1,223 sqft
Property
Parking
- Parking features: Attached
- Has attached garage: Yes
- Details: Contact manager
Features
- Exterior features: Heating system: Forced Air, Walk In Closet
Details
- Parcel number: 0718413163
Construction
Type & style
- Home type: Townhouse
- Property subtype: Townhouse
Building
Management
- Pets allowed: No
Community & HOA
Community
- Features: Clubhouse
Location
- Region: Aurora
Financial & listing details
- Lease term: 1 Year
Price history
| Date | Event | Price |
|---|---|---|
| 8/28/2025 | Listed for rent | $2,200+37.5%$2/sqft |
Source: Zillow Rentals | ||
| 3/24/2021 | Listing removed | -- |
Source: Owner | ||
| 4/22/2019 | Listing removed | $1,600$1/sqft |
Source: Owner | ||
| 4/6/2019 | Price change | $1,600-1.2%$1/sqft |
Source: Owner | ||
| 2/27/2019 | Listed for rent | $1,620+1.3%$1/sqft |
Source: Owner | ||

