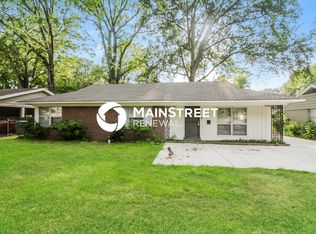Sold for $267,500
$267,500
1049 S Perkins Rd, Memphis, TN 38117
3beds
1,627sqft
Single Family Residence
Built in 1952
9,583.2 Square Feet Lot
$288,600 Zestimate®
$164/sqft
$1,541 Estimated rent
Home value
$288,600
$268,000 - $309,000
$1,541/mo
Zestimate® history
Loading...
Owner options
Explore your selling options
What's special
High quality updates throughout not usually found in this price range. New roof 2023, newer HVAC. Totally renovated Lg. Kitchen w/granite, Updated Bathrooms, Oversized 29x24 detached 2-car garage w/workshop. Fully fenced backyard. Parking pad in front for easy turn around. Ring doorbell & ext. camera stay. Speed Queen W&D stay. Laundry closet. New paint int/ext. Fireplace flue not warranted, at present there are ventless gas logs. No carpet, beautiful refinished hardwoods, tile floor.
Zillow last checked: 8 hours ago
Listing updated: March 30, 2024 at 07:18pm
Listed by:
Linda Ash,
Centric Realty LLC
Bought with:
James R Hooker
Tiger Realty
Source: MAAR,MLS#: 10161590
Facts & features
Interior
Bedrooms & bathrooms
- Bedrooms: 3
- Bathrooms: 2
- Full bathrooms: 2
Primary bedroom
- Features: Smooth Ceiling, Hardwood Floor
- Level: First
- Area: 154
- Dimensions: 11 x 14
Bedroom 2
- Features: Shared Bath, Smooth Ceiling, Hardwood Floor
- Level: First
- Area: 121
- Dimensions: 11 x 11
Bedroom 3
- Features: Shared Bath, Smooth Ceiling, Hardwood Floor
- Level: First
- Area: 110
- Dimensions: 11 x 10
Primary bathroom
- Features: Separate Shower, Dressing Area, Smooth Ceiling, Tile Floor, Full Bath
Dining room
- Features: Separate Dining Room
- Area: 121
- Dimensions: 11 x 11
Kitchen
- Features: Updated/Renovated Kitchen, Pantry
- Area: 156
- Dimensions: 13 x 12
Living room
- Features: Separate Living Room, Separate Den
- Area: 216
- Dimensions: 12 x 18
Den
- Area: 198
- Dimensions: 11 x 18
Heating
- Central, Natural Gas
Cooling
- Central Air, Ceiling Fan(s), 220 Wiring
Appliances
- Included: Gas Water Heater, Range/Oven, Self Cleaning Oven, Disposal, Dishwasher, Microwave, Washer, Dryer
- Laundry: Laundry Room, Laundry Closet
Features
- All Bedrooms Down, Primary Down, Renovated Bathroom, Smooth Ceiling, Living Room, Dining Room, Den/Great Room, Kitchen, Primary Bedroom, 2nd Bedroom, 3rd Bedroom, 2 or More Baths, Laundry Room
- Flooring: Part Hardwood, Tile
- Windows: Aluminum Frames, Window Treatments
- Attic: Pull Down Stairs
- Number of fireplaces: 1
- Fireplace features: Ventless, Living Room, Gas Log
Interior area
- Total interior livable area: 1,627 sqft
Property
Parking
- Total spaces: 2
- Parking features: Driveway/Pad, Workshop in Garage, Garage Door Opener, Garage Faces Front
- Has garage: Yes
- Covered spaces: 2
- Has uncovered spaces: Yes
Features
- Stories: 1
- Patio & porch: Porch, Patio
- Pool features: None
- Fencing: Chain Link,Chain Fence
Lot
- Size: 9,583 sqft
- Dimensions: 0.22
- Features: Some Trees, Level, Landscaped
Details
- Parcel number: 065017 00005
Construction
Type & style
- Home type: SingleFamily
- Architectural style: Traditional
- Property subtype: Single Family Residence
Materials
- Brick Veneer, Wood/Composition, Aluminum/Steel Siding, Vinyl Siding
- Foundation: Slab
- Roof: Composition Shingles
Condition
- New construction: No
- Year built: 1952
Utilities & green energy
- Sewer: Public Sewer
- Water: Public
- Utilities for property: Cable Available
Community & neighborhood
Security
- Security features: Smoke Detector(s)
Location
- Region: Memphis
- Subdivision: Colonial Acres 1st Addn B
Other
Other facts
- Price range: $267.5K - $267.5K
- Listing terms: Conventional,FHA,VA Loan
Price history
| Date | Event | Price |
|---|---|---|
| 3/22/2024 | Sold | $267,500-4.5%$164/sqft |
Source: | ||
| 3/4/2024 | Pending sale | $280,000$172/sqft |
Source: | ||
| 1/13/2024 | Contingent | $280,000$172/sqft |
Source: | ||
| 12/31/2023 | Listed for sale | $280,000$172/sqft |
Source: | ||
| 12/20/2023 | Listing removed | -- |
Source: | ||
Public tax history
| Year | Property taxes | Tax assessment |
|---|---|---|
| 2024 | $4,388 +8.1% | $66,625 |
| 2023 | $4,059 | $66,625 |
| 2022 | -- | $66,625 |
Find assessor info on the county website
Neighborhood: East Memphis-Colonial-Yorkshire
Nearby schools
GreatSchools rating
- 4/10Sherwood Elementary SchoolGrades: PK-5Distance: 1.8 mi
- 6/10Colonial Middle SchoolGrades: 6-8Distance: 0.7 mi
- 3/10Overton High SchoolGrades: 9-12Distance: 1.4 mi

Get pre-qualified for a loan
At Zillow Home Loans, we can pre-qualify you in as little as 5 minutes with no impact to your credit score.An equal housing lender. NMLS #10287.
