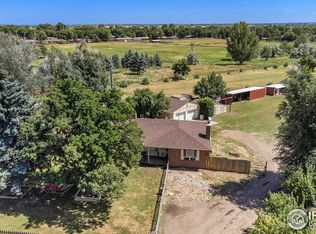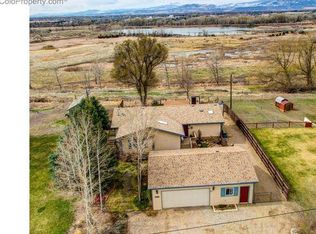Sold for $664,500 on 10/03/25
$664,500
1049 S Summit View Dr, Fort Collins, CO 80524
2beds
1,828sqft
Residential-Detached, Residential
Built in 1963
1 Acres Lot
$665,400 Zestimate®
$364/sqft
$2,384 Estimated rent
Home value
$665,400
$632,000 - $699,000
$2,384/mo
Zestimate® history
Loading...
Owner options
Explore your selling options
What's special
Welcome to 1049 S Summit View! This beautifully renovated ranch sits on a full acre with incredible views and a clean, modern design. The main level features an inviting living room with a fireplace and new luxury vinyl flooring throughout. The updated kitchen is equipped with stainless steel appliances, sleek countertops, and ample storage. Step out the back door onto the deck and take in the views! The primary bedroom offers double closets and a shared full bathroom. Head downstairs to the expansive rec room with built-in gas fireplace and easy backyard access through the walkout basement. A full bathroom a spacious bedroom, and a utility/laundry room, complete the lower level. Outside, the backyard connects to the rest of the lot that includes a two car garage and additional storage shed. Just along the Poudre River this home is close to hiking/biking trails, breweries and restaurants, and everything Old Town has to offer!
Zillow last checked: 8 hours ago
Listing updated: October 03, 2025 at 10:58am
Listed by:
Ryan Livingston 970-226-3990,
RE/MAX Alliance-FTC South,
Spencer Smith 708-557-1769,
RE/MAX Alliance-FTC South
Bought with:
Celina Rodriguez
The Station Real Estate
Source: IRES,MLS#: 1043848
Facts & features
Interior
Bedrooms & bathrooms
- Bedrooms: 2
- Bathrooms: 2
- Full bathrooms: 2
- Main level bedrooms: 1
Primary bedroom
- Area: 264
- Dimensions: 22 x 12
Bedroom 2
- Area: 132
- Dimensions: 11 x 12
Dining room
- Area: 110
- Dimensions: 10 x 11
Kitchen
- Area: 110
- Dimensions: 10 x 11
Living room
- Area: 306
- Dimensions: 17 x 18
Heating
- Forced Air
Cooling
- Central Air
Appliances
- Included: Electric Range/Oven, Dishwasher, Refrigerator, Washer, Dryer
- Laundry: Lower Level
Features
- Study Area, Eat-in Kitchen, Open Floorplan, Open Floor Plan
- Basement: Full,Walk-Out Access
- Has fireplace: Yes
- Fireplace features: 2+ Fireplaces, Gas
Interior area
- Total structure area: 2,723
- Total interior livable area: 1,828 sqft
- Finished area above ground: 1,828
- Finished area below ground: 895
Property
Parking
- Total spaces: 2
- Parking features: Garage
- Garage spaces: 2
- Details: Garage Type: Detached
Features
- Stories: 1
- Has view: Yes
- View description: Hills, Plains View
Lot
- Size: 1 Acres
Details
- Parcel number: R0692468
- Zoning: RES
- Special conditions: Private Owner
Construction
Type & style
- Home type: SingleFamily
- Architectural style: Ranch
- Property subtype: Residential-Detached, Residential
Materials
- Wood/Frame
- Roof: Composition
Condition
- Not New, Previously Owned
- New construction: No
- Year built: 1963
Utilities & green energy
- Gas: Natural Gas, XCEL
- Sewer: Septic
- Utilities for property: Natural Gas Available
Community & neighborhood
Location
- Region: Fort Collins
- Subdivision: None
Other
Other facts
- Listing terms: Cash,Conventional,FHA,VA Loan
Price history
| Date | Event | Price |
|---|---|---|
| 10/3/2025 | Sold | $664,500-0.7%$364/sqft |
Source: | ||
| 9/21/2025 | Pending sale | $669,500$366/sqft |
Source: | ||
| 9/17/2025 | Listed for sale | $669,500$366/sqft |
Source: | ||
Public tax history
| Year | Property taxes | Tax assessment |
|---|---|---|
| 2024 | $3,729 +46.8% | $32,026 -27.9% |
| 2023 | $2,541 -0.9% | $44,406 +66.8% |
| 2022 | $2,563 +25.9% | $26,619 -2.8% |
Find assessor info on the county website
Neighborhood: Airpark
Nearby schools
GreatSchools rating
- 8/10Riffenburgh Elementary SchoolGrades: K-5Distance: 1.8 mi
- 5/10Lesher Middle SchoolGrades: 6-8Distance: 2.4 mi
- 8/10Fort Collins High SchoolGrades: 9-12Distance: 2.4 mi
Schools provided by the listing agent
- Elementary: Riffenburgh
- Middle: Lesher
- High: Ft Collins
Source: IRES. This data may not be complete. We recommend contacting the local school district to confirm school assignments for this home.
Get a cash offer in 3 minutes
Find out how much your home could sell for in as little as 3 minutes with a no-obligation cash offer.
Estimated market value
$665,400
Get a cash offer in 3 minutes
Find out how much your home could sell for in as little as 3 minutes with a no-obligation cash offer.
Estimated market value
$665,400

