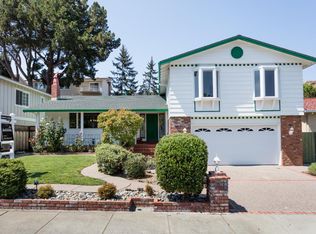1049 Springfield Dr, Millbrae, CA 94030
Home value
$2,465,400
$2.22M - $2.74M
$6,273/mo
Loading...
Owner options
Explore your selling options
What's special
Zillow last checked: 8 hours ago
Listing updated: January 04, 2025 at 12:41am
Jean Joh 01830950 650-636-3147,
Perisson Real Estate, Inc. 650-636-3147,
George Chechopoulos 00690418 650-619-2807,
George Spero Chechopoulos, Broker
Tessa Mullins, 01904410
Intero Real Estate Services
Andrew Caughman, 00499907
Intero Real Estate Services
Facts & features
Interior
Bedrooms & bathrooms
- Bedrooms: 3
- Bathrooms: 3
- Full bathrooms: 2
- 1/2 bathrooms: 1
Bedroom
- Features: PrimarySuiteRetreat, WalkinCloset
Bathroom
- Features: DoubleSinks, PrimaryStallShowers, ShoweroverTub1, HalfonGroundFloor
Dining room
- Features: BreakfastNook, FormalDiningRoom
Family room
- Features: SeparateFamilyRoom
Kitchen
- Features: Countertop_Granite, Island
Heating
- Central Forced Air Gas
Cooling
- None
Appliances
- Included: Dishwasher, Disposal, Range Hood, Microwave, Built In Oven, Gas Oven/Range, Refrigerator, Washer/Dryer
- Laundry: In Garage
Features
- High Ceilings, Wet Bar, Open Beam Ceiling, Walk-In Closet(s)
- Flooring: Carpet, Hardwood, Tile
- Number of fireplaces: 2
- Fireplace features: Family Room, Living Room, Wood Burning
Interior area
- Total structure area: 2,130
- Total interior livable area: 2,130 sqft
Property
Parking
- Total spaces: 2
- Parking features: Attached, Garage Door Opener
- Attached garage spaces: 2
Features
- Stories: 2
- Patio & porch: Deck
- Fencing: Wood
- Has view: Yes
- View description: Bay, Canyon
- Has water view: Yes
- Water view: Bay
Lot
- Size: 5,820 sqft
- Features: Mostly Level, Sloped Down
Details
- Parcel number: 021453070
- Zoning: R10006
- Special conditions: Standard
Construction
Type & style
- Home type: SingleFamily
- Property subtype: Single Family Residence, Residential
Materials
- Foundation: Concrete Perimeter and Slab
- Roof: Metal
Condition
- New construction: No
- Year built: 1968
Utilities & green energy
- Gas: PublicUtilities
- Sewer: Public Sewer
- Water: Public
- Utilities for property: Public Utilities, Water Public
Community & neighborhood
Location
- Region: Millbrae
Other
Other facts
- Listing agreement: ExclusiveRightToSell
- Listing terms: CashorConventionalLoan
Price history
| Date | Event | Price |
|---|---|---|
| 5/14/2024 | Sold | $2,450,000$1,150/sqft |
Source: | ||
Public tax history
| Year | Property taxes | Tax assessment |
|---|---|---|
| 2024 | $3,621 +6% | $194,826 +2% |
| 2023 | $3,417 +53.4% | $191,007 +2% |
| 2022 | $2,228 +1.1% | $187,262 +2% |
Find assessor info on the county website
Neighborhood: 94030
Nearby schools
GreatSchools rating
- 8/10Meadows Elementary SchoolGrades: K-5Distance: 0.6 mi
- 7/10Taylor Middle SchoolGrades: 6-8Distance: 0.7 mi
- 10/10Mills High SchoolGrades: 9-12Distance: 1.3 mi
Schools provided by the listing agent
- Elementary: MeadowsElementary_1
- Middle: TaylorMiddle
- High: MillsHigh
- District: MillbraeElementary
Source: MLSListings Inc. This data may not be complete. We recommend contacting the local school district to confirm school assignments for this home.
Get a cash offer in 3 minutes
Find out how much your home could sell for in as little as 3 minutes with a no-obligation cash offer.
$2,465,400
Get a cash offer in 3 minutes
Find out how much your home could sell for in as little as 3 minutes with a no-obligation cash offer.
$2,465,400
